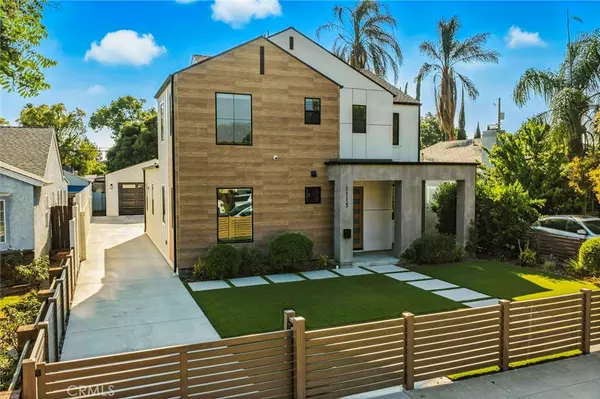$2,250,000
$2,274,888
1.1%For more information regarding the value of a property, please contact us for a free consultation.
4 Beds
3 Baths
2,400 SqFt
SOLD DATE : 11/07/2025
Key Details
Sold Price $2,250,000
Property Type Single Family Home
Sub Type Single Family Residence
Listing Status Sold
Purchase Type For Sale
Square Footage 2,400 sqft
Price per Sqft $937
MLS Listing ID BB25239744
Sold Date 11/07/25
Bedrooms 4
Full Baths 3
Construction Status Updated/Remodeled
HOA Y/N No
Year Built 2023
Lot Size 6,751 Sqft
Property Sub-Type Single Family Residence
Property Description
Newly Built in 2023! This stunning ground-up build offers dramatic curb appeal and a smart, light-filled floor plan enhanced by high-end designer finishes. Wide-plank flooring flows throughout the home, complemented by custom color palettes and seamless integration of smart-home technology. The gourmet kitchen features Viking Professional appliances, a walk-in pantry, and a large central island—perfect for entertaining or daily family living. The open-concept living area includes a cozy fireplace and expansive windows that overlook the professionally landscaped, park-like front and backyards. The luxurious primary suite offers a spacious walk-in closet and a spa-inspired bathroom complete with a freestanding soaking tub, walk-in shower, and dual vanity. A large laundry room is located upstairs for convenience, central to all bedrooms. Thoughtful upgrades include a whole-house water filtration and softener system (recently serviced), a comprehensive security system with 360-degree cameras and cloud storage, and smart features throughout such as lighting, climate control, and automatic curtains. Entertainment is streamlined with a built-in system featuring concealed wiring, a Ring doorbell and garage door opener with camera, and full mobile phone integration for most electronics.
The exterior is equally impressive with full-perimeter colored vinyl privacy fencing, a motorized sliding gate, outdoor lighting, and natural gas lines for a grill and fire pit so no need for propane tanks. There's even an outdoor TV for year-round enjoyment. A tankless water heater and electric car charger are installed in the garage, which was constructed to accommodate a future second-story ADU. To top it off, the home comes equipped with a fully paid-off solar photovoltaic (PV) system, offering sustainable energy efficiency and long-term savings.
Every detail in this home has been thoughtfully designed and is only 2 years old, almost 8 years of a structural warranty coverage still remaining, completely turn-key, and ready for modern living.
Location
State CA
County Los Angeles
Area 610 - Burbank
Zoning BUR1*
Rooms
Main Level Bedrooms 1
Interior
Interior Features Separate/Formal Dining Room, Eat-in Kitchen, High Ceilings, Open Floorplan, Pantry, Quartz Counters, Recessed Lighting, Wired for Data, Wired for Sound, Bedroom on Main Level, Primary Suite, Walk-In Closet(s)
Heating Central
Cooling Central Air
Flooring Tile, Wood
Fireplaces Type Living Room
Fireplace Yes
Appliance Dishwasher, Free-Standing Range, Disposal, Gas Range, Microwave, Refrigerator, Water Softener, Tankless Water Heater, Water Purifier
Laundry Gas Dryer Hookup, Laundry Room, Upper Level
Exterior
Exterior Feature Awning(s), Rain Gutters
Parking Features Concrete, Door-Single, Driveway, Electric Vehicle Charging Station(s), Garage Faces Front, Garage
Garage Spaces 2.0
Garage Description 2.0
Fence Block, Brick
Pool None
Community Features Biking, Curbs, Gutter(s), Sidewalks
Utilities Available Cable Available, Cable Connected, Electricity Connected, Natural Gas Connected, Phone Available, Sewer Connected, Water Connected
View Y/N Yes
View Neighborhood
Roof Type Composition,Shingle
Porch Covered, Open, Patio
Total Parking Spaces 2
Private Pool No
Building
Lot Description Back Yard, Front Yard, Sprinklers In Rear, Sprinklers In Front, Landscaped, Sprinklers Timer, Sprinkler System, Yard
Faces East
Story 2
Entry Level One,Two
Foundation Slab
Sewer Public Sewer
Water Public
Architectural Style Contemporary
Level or Stories One, Two
New Construction Yes
Construction Status Updated/Remodeled
Schools
School District Burbank Unified
Others
Senior Community No
Tax ID 2478007022
Security Features Prewired,Security System,Closed Circuit Camera(s),Carbon Monoxide Detector(s),Fire Detection System,Fire Sprinkler System,Security Gate,Smoke Detector(s)
Acceptable Financing Cash, Conventional
Listing Terms Cash, Conventional
Financing Conventional
Special Listing Condition Standard
Read Less Info
Want to know what your home might be worth? Contact us for a FREE valuation!

Our team is ready to help you sell your home for the highest possible price ASAP

Bought with Charles Williams SC Global Realty








