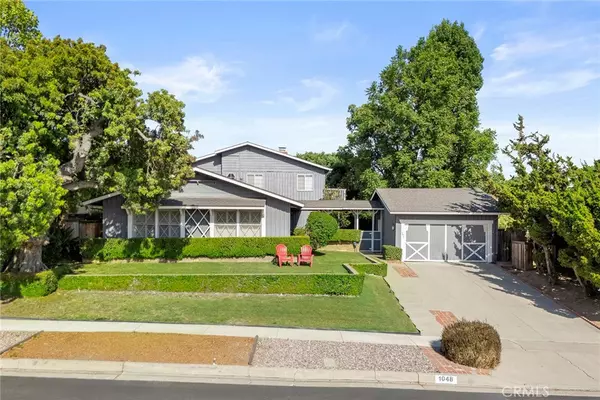$1,450,000
$1,350,000
7.4%For more information regarding the value of a property, please contact us for a free consultation.
5 Beds
4 Baths
2,965 SqFt
SOLD DATE : 10/14/2025
Key Details
Sold Price $1,450,000
Property Type Single Family Home
Sub Type Single Family Residence
Listing Status Sold
Purchase Type For Sale
Square Footage 2,965 sqft
Price per Sqft $489
MLS Listing ID PW25187714
Sold Date 10/14/25
Bedrooms 5
Full Baths 2
Half Baths 1
Three Quarter Bath 1
HOA Y/N No
Year Built 1956
Lot Size 8,960 Sqft
Property Sub-Type Single Family Residence
Property Description
MULTI-GENERATIONAL living at its best – situated within the heart of coveted Golden Hills, welcome home to 1048 Glenhaven Avenue, an impressively spacious residence, featuring DUAL PRIMARY SUITES is sure to appeal to those seeking space and an impeccably maintained home. Sitting elevated above the street, a classic curb appeal is enhanced by wood siding, stone planters and diamond pane windows. A gated courtyard leads to the flagstone front porch where a charming glass paned front door welcomes you inside. The spacious living room features a stately red-brick gas fireplace and a sliding door leads to the red-brick patio overlooking the lawn, beyond the living room the separate family room is a cozy space with a sliding door that leads to the backyard and flows perfectly into the breakfast dining area. Travertine flooring is found throughout the kitchen, casual dining area, inside laundry room and ½ bathroom. Upgraded with granite counters and newer dual-pane windows, the kitchen is functional and offers ample storage space plus a walk-in pantry. A classic passthrough window provides easy serving access to the formal dining room. Flanked by two walls of built-in shelving and a wall of windows the dining room is a warm and inviting space. Three bedrooms and two bathrooms are found down the main hallway, hardwood flooring is believed to be under the carpet in this area of the home. Ample closet space and ceiling fans are highlights of each room, the original primary bedroom is spacious and features dual closets and an en-suite bathroom. Added by the current owners in 1994, the fully permitted second floor consists of bedroom #4 AND an impressive second primary suite with vaulted, wood clad ceilings and a wonderful south-facing balcony that truly puts you amongst the trees. The en-suite is very spacious with a jacuzzi soaking tub, separate shower and a custom vanity, and is complete with a generously sized walk-in closet. The backyard is a peaceful and private area with mature trees and a wrap around brick patio area. A 2-car garage is connected via a breezeway and features a functioning dark room. Don't miss this special opportunity to be the next owner of this finely maintained and remarkably spacious Golden Hills home.
Location
State CA
County Orange
Area 83 - Fullerton
Zoning R1
Rooms
Main Level Bedrooms 3
Interior
Interior Features Separate/Formal Dining Room, Eat-in Kitchen, Main Level Primary, Walk-In Closet(s)
Heating Central
Cooling Central Air
Flooring Carpet
Fireplaces Type Living Room
Fireplace Yes
Appliance Microwave
Laundry Inside, Laundry Room
Exterior
Parking Features Driveway
Garage Spaces 2.0
Garage Description 2.0
Fence Wood
Pool None
Community Features Suburban, Sidewalks
View Y/N No
View None
Roof Type Composition
Accessibility None
Porch Brick, Front Porch, Open, Patio
Total Parking Spaces 6
Private Pool No
Building
Lot Description Sprinklers In Rear, Sprinklers In Front
Faces West
Story 2
Entry Level Two,One
Sewer Public Sewer
Water Public
Architectural Style Ranch
Level or Stories Two, One
New Construction No
Schools
School District Fullerton Joint Union High
Others
Senior Community No
Tax ID 02837301
Acceptable Financing Cash, Cash to New Loan, Conventional
Listing Terms Cash, Cash to New Loan, Conventional
Financing Conventional
Special Listing Condition Standard
Read Less Info
Want to know what your home might be worth? Contact us for a FREE valuation!

Our team is ready to help you sell your home for the highest possible price ASAP

Bought with Windy Ruffini Focus Realty, Inc.








