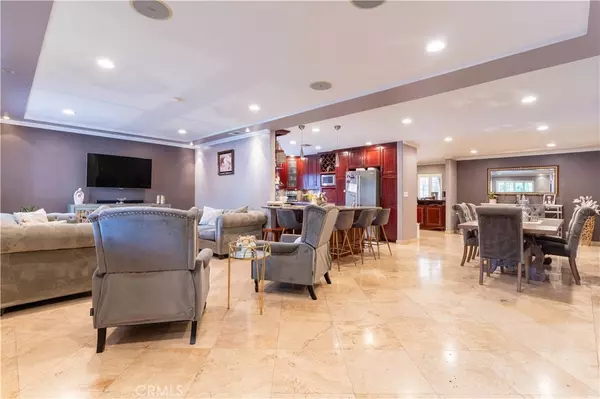$1,100,000
$1,099,999
For more information regarding the value of a property, please contact us for a free consultation.
4 Beds
3 Baths
2,018 SqFt
SOLD DATE : 08/13/2025
Key Details
Sold Price $1,100,000
Property Type Single Family Home
Sub Type Single Family Residence
Listing Status Sold
Purchase Type For Sale
Square Footage 2,018 sqft
Price per Sqft $545
MLS Listing ID BB25131862
Sold Date 08/13/25
Bedrooms 4
Full Baths 2
Half Baths 1
Construction Status Turnkey
HOA Y/N No
Year Built 1951
Lot Size 6,751 Sqft
Property Sub-Type Single Family Residence
Property Description
$100,000 Price Adjustment! Now offered at an incredible value, this beautifully updated 4-bedroom + den, 2.5-bathroom home in Valley Glen features 2,018 sqft of refined living space on a 6,753 sqft lot. Designed for modern living and entertaining, the open-concept layout includes marble and wood flooring, crown molding, recessed lighting, and an expansive living/dining area. The chef's kitchen showcases granite countertops, custom cherry cabinetry, a wine rack, and top-of-the-line Viking stainless steel appliances. The luxurious primary suite offers a spa-inspired bath with soaking tub, glass-enclosed shower, and dual granite vanities. Additional highlights include generously sized bedrooms, indoor laundry, central A/C, dual-pane windows, plantation shutters, smart security system, and a raised foundation. The entertainer's backyard features two covered patios, a vine-wrapped pergola with string lights, a built-in BBQ island, and modern hardscaping with turf accents. Located on a quiet, tree-lined street near parks, schools, and local amenities—this turnkey gem delivers comfort, style, and value.
Location
State CA
County Los Angeles
Area Vg - Valley Glen
Zoning LAR1
Rooms
Main Level Bedrooms 4
Interior
Interior Features Breakfast Bar, Ceiling Fan(s), Crown Molding, Separate/Formal Dining Room, High Ceilings, Open Floorplan, Recessed Lighting, Wired for Sound, All Bedrooms Down, Bedroom on Main Level, Main Level Primary, Walk-In Closet(s)
Heating Central
Cooling Central Air
Flooring Laminate, Tile
Fireplaces Type None
Fireplace No
Appliance Barbecue, Dishwasher, Disposal, Gas Oven, Gas Range, Microwave, Refrigerator, Range Hood, Trash Compactor
Laundry In Garage
Exterior
Exterior Feature Rain Gutters
Parking Features Door-Single, Driveway, Garage, Garage Door Opener, Paved, Private
Garage Spaces 1.0
Garage Description 1.0
Fence Block, Excellent Condition, Wrought Iron
Pool None
Community Features Sidewalks
Utilities Available Cable Connected, Electricity Connected, Natural Gas Connected, Phone Connected, Sewer Connected, Water Connected
View Y/N No
View None
Roof Type Shingle
Accessibility Parking
Porch Concrete, Covered
Total Parking Spaces 5
Private Pool No
Building
Lot Description 0-1 Unit/Acre, Rectangular Lot, Sprinkler System, Yard
Faces South
Story 1
Entry Level One
Foundation Raised
Sewer Public Sewer
Water Public
Architectural Style Traditional
Level or Stories One
New Construction No
Construction Status Turnkey
Schools
Elementary Schools Erwin
High Schools Grant
School District Los Angeles Unified
Others
Senior Community No
Tax ID 2239005005
Security Features Security System,Security Gate,Smoke Detector(s)
Acceptable Financing Cash, Conventional, FHA, Trust Deed
Listing Terms Cash, Conventional, FHA, Trust Deed
Financing Conventional
Special Listing Condition Standard
Read Less Info
Want to know what your home might be worth? Contact us for a FREE valuation!

Our team is ready to help you sell your home for the highest possible price ASAP

Bought with Anna Elikuchukyan Pinnacle Estate Properties








