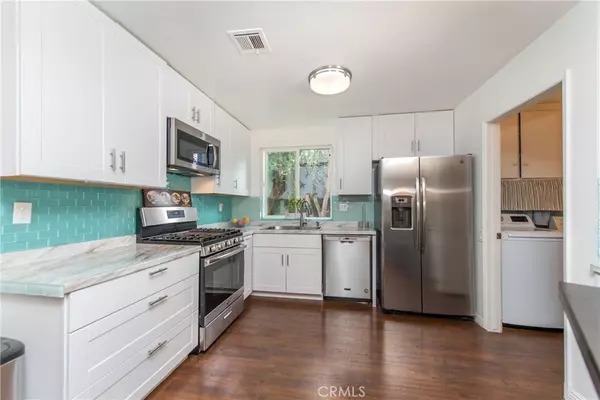$855,000
$874,900
2.3%For more information regarding the value of a property, please contact us for a free consultation.
3 Beds
2 Baths
1,598 SqFt
SOLD DATE : 04/06/2023
Key Details
Sold Price $855,000
Property Type Single Family Home
Sub Type Single Family Residence
Listing Status Sold
Purchase Type For Sale
Square Footage 1,598 sqft
Price per Sqft $535
MLS Listing ID SR23008131
Sold Date 04/06/23
Bedrooms 3
Full Baths 2
Construction Status Updated/Remodeled
HOA Y/N No
Year Built 1964
Lot Size 8,341 Sqft
Property Sub-Type Single Family Residence
Property Description
Welcome to this beautiful single level 3 bedroom, 2 bathroom pool home. As soon as you step through the front door you will notice beautiful newer laminate flooring and the open concept this home has to offer. This home is light and bright with an upgraded kitchen including new cabinets, new counter top and stainless steel appliances. Enjoy beautiful views into the entertainers backyard from the large great room. As you step into the private backyard you will notice the beautiful sparkling pool with newer solar heating and the scenic Mountain View's. Many of the upgrades to this home include; newer roof, newer laminate flooring, upgraded HVAC, newer sewer main line with an RV dump and some newer copper plumbing, newer driveway, newer pool solar heating and upgraded kitchen. !!!Bonus!!! This home is located in the award winning El Camino High School district. You won't want to miss this one.
Location
State CA
County Los Angeles
Area Weh - West Hills
Zoning LARE11
Rooms
Main Level Bedrooms 3
Interior
Interior Features Block Walls, Ceiling Fan(s), Open Floorplan, All Bedrooms Down, Bedroom on Main Level, Main Level Primary, Primary Suite
Heating Central
Cooling Central Air
Flooring Laminate
Fireplaces Type Family Room, Gas Starter, Masonry, Raised Hearth
Fireplace Yes
Appliance Dishwasher, Gas Oven, Gas Range, Gas Water Heater
Laundry Inside, Laundry Room
Exterior
Parking Features Concrete, Driveway, Garage, Garage Door Opener, RV Potential, RV Access/Parking, Garage Faces Side
Garage Spaces 2.0
Garage Description 2.0
Fence Block, Chain Link
Pool Diving Board, Gunite, Heated, In Ground, Private, Solar Heat
Community Features Curbs, Foothills, Park, Ravine, Street Lights, Suburban, Sidewalks
Utilities Available Cable Available, Electricity Available, Natural Gas Available, Phone Available, Sewer Available, Sewer Connected
View Y/N Yes
View Mountain(s), Neighborhood, Pool
Roof Type Shingle
Accessibility No Stairs
Porch Concrete, Deck, Lanai, Open, Patio
Total Parking Spaces 2
Private Pool Yes
Building
Lot Description Front Yard, Lawn, Landscaped, Street Level, Yard
Story 1
Entry Level One
Sewer Public Sewer
Water Public
Level or Stories One
New Construction No
Construction Status Updated/Remodeled
Schools
High Schools El Camino Charter
School District Los Angeles Unified
Others
Senior Community No
Tax ID 2028028020
Security Features Carbon Monoxide Detector(s),Smoke Detector(s)
Acceptable Financing Cash, Cash to New Loan, Conventional, FHA, Submit, VA Loan
Listing Terms Cash, Cash to New Loan, Conventional, FHA, Submit, VA Loan
Financing Conventional
Special Listing Condition Standard
Read Less Info
Want to know what your home might be worth? Contact us for a FREE valuation!

Our team is ready to help you sell your home for the highest possible price ASAP

Bought with Leslie Mc Daniel Beverly and Company








