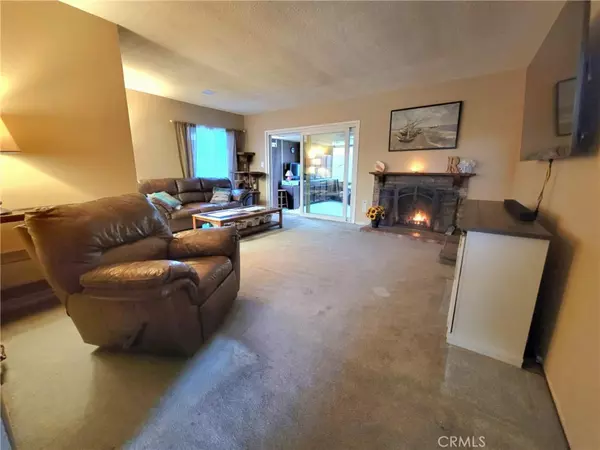$710,000
$675,000
5.2%For more information regarding the value of a property, please contact us for a free consultation.
4 Beds
2 Baths
1,316 SqFt
SOLD DATE : 04/08/2022
Key Details
Sold Price $710,000
Property Type Single Family Home
Sub Type Single Family Residence
Listing Status Sold
Purchase Type For Sale
Square Footage 1,316 sqft
Price per Sqft $539
MLS Listing ID OC22039294
Sold Date 04/08/22
Bedrooms 4
Full Baths 2
Construction Status Turnkey
HOA Y/N No
Year Built 1956
Lot Size 6,886 Sqft
Property Sub-Type Single Family Residence
Property Description
Welcome Home to this beautiful maintained pride of ownership home! Amazing price, Great Location, 4 bed 2 bath SFR in Glendora that is MOVE IN READY or with a touch of TLC you could turn this into a Modern Ranch Style Dream Home! Open Floor plan with High Ceilings, Original Hardwood Floors throughout the ENTIRE HOME that are waiting to be uncovered and refinished in all areas under the carpet (except patio room!!! Raised Foundation, Roof is in good shape, Nice size bedrooms, Lots of Storage Space, Large Living Room with a Fireplace, Sliding Glass Doors that lead into an Enclosed Family Patio Room with a Huge wrap around Back Yard that is Enclosed on all sides by a Block Wall. Newer Tankless Water Heater, Newer Air Conditioning Unit (by LENNOX), Newer Plumbing- Copper and PEX, Recessed lighting, Ceiling Fans, tub & shower, recently remodeled jack and jill bath, Large Open Kitchen with eating area, Solid wood front door, 2 car garage, Boat/ Small RV Parking on side of home, Front Driveway of home can fit 8-10 cars!
Location
State CA
County Los Angeles
Area 629 - Glendora
Zoning GDR1
Rooms
Other Rooms Shed(s)
Main Level Bedrooms 2
Interior
Interior Features Built-in Features, Block Walls, Ceiling Fan(s), Eat-in Kitchen, Open Floorplan, All Bedrooms Down, Main Level Primary
Heating Central
Cooling Central Air
Flooring Carpet, Wood
Fireplaces Type Living Room
Fireplace Yes
Appliance Free-Standing Range, Gas Cooktop, Gas Range, Tankless Water Heater
Laundry In Garage
Exterior
Parking Features Concrete, Door-Multi, Driveway, Garage, Oversized
Garage Spaces 2.0
Garage Description 2.0
Fence Block, New Condition, Wood
Pool None
Community Features Biking, Curbs, Dog Park, Foothills, Mountainous, Storm Drain(s), Street Lights
Utilities Available Cable Available, Cable Connected, Electricity Connected, Sewer Connected
View Y/N No
View None
Roof Type Composition
Accessibility Parking
Porch Screened
Total Parking Spaces 2
Private Pool No
Building
Lot Description Back Yard, Yard
Story 1
Entry Level One
Foundation Raised
Sewer Public Sewer
Water Public
Architectural Style Ranch
Level or Stories One
Additional Building Shed(s)
New Construction No
Construction Status Turnkey
Schools
School District Glendora Unified
Others
Senior Community No
Tax ID 8631012012
Security Features Security System,Carbon Monoxide Detector(s),Smoke Detector(s)
Acceptable Financing Cash, Conventional
Listing Terms Cash, Conventional
Financing Conventional
Special Listing Condition Standard
Read Less Info
Want to know what your home might be worth? Contact us for a FREE valuation!

Our team is ready to help you sell your home for the highest possible price ASAP

Bought with Michael Lopez Odyssey Realty Group








