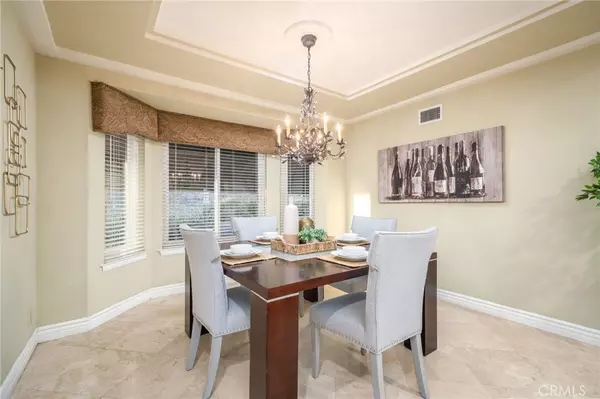$1,980,000
$2,298,000
13.8%For more information regarding the value of a property, please contact us for a free consultation.
5 Beds
5 Baths
4,000 SqFt
SOLD DATE : 04/11/2022
Key Details
Sold Price $1,980,000
Property Type Single Family Home
Sub Type Single Family Residence
Listing Status Sold
Purchase Type For Sale
Square Footage 4,000 sqft
Price per Sqft $495
MLS Listing ID CV21268217
Sold Date 04/11/22
Bedrooms 5
Full Baths 3
Half Baths 1
Three Quarter Bath 1
Construction Status Turnkey
HOA Y/N No
Year Built 1982
Lot Size 1.128 Acres
Property Sub-Type Single Family Residence
Property Description
Endless City Lights Views! Gorgeous city and hillside views from every room of this amazing gated North Glendora estate featuring 4 bedrooms, private office/5th bedroom, five bathrooms, 4,000 Square Feet, on a 1.136 acre lot with refreshing pool and spa, and built-in BBQ. Located at the end of a private street in one of Glendora's most coveted neighborhoods, this secluded oasis is one of a kind with private walking paths, numerous fruit trees and gardens, and spacious view balconies. Wrought iron gated driveway welcomes you up to a private walkway to covered porch with gorgeous double doors, formal entry with fireplace, living room with fireplace and French doors to view balcony, family room with fireplace, two slider doors and large windows with amazing views, open kitchen with white cabinets and granite counters, double ovens, gas cooktop, two refrigerators, and separate dining area. Private master suite with wood beamed ceiling, slider door to balcony and pool/spa, large window with city lights views, separate retreat with brick fireplace, and door to pool deck, master bathroom with two vanities, large shower, and Roman bathtub with views. Three additional bedrooms (one is en-suite) on the opposite side of the house, a full hallway bathroom with dual sink vanity and bathtub/shower, a private double door entry office/5th bedroom, a powder room, and laundry room with sink. Downstairs features a spacious bonus room/game room with built-in bar, travertine flooring, wood beam ceiling, gorgeous views, remodeled bathroom with oversized shower, and sauna. Enjoy amazing outdoor living and entertaining with spacious views decks and patio's, built-in BBQ, fire pit with seating area, and pool and spa with views overlooking the city. Three car attached garage with storage and direct access into house. This home is gorgeous and will not disappoint!
Location
State CA
County Los Angeles
Area 629 - Glendora
Zoning GDRHR
Rooms
Main Level Bedrooms 5
Interior
Interior Features Built-in Features, Balcony, Eat-in Kitchen, Granite Counters, Living Room Deck Attached, Recessed Lighting, Tile Counters, Unfurnished, Bar, Bedroom on Main Level, Main Level Primary, Primary Suite, Walk-In Closet(s)
Heating Central
Cooling Central Air
Flooring Carpet, Tile, Wood
Fireplaces Type Family Room, Living Room, Primary Bedroom
Fireplace Yes
Appliance Double Oven, Dishwasher, Freezer, Gas Cooktop, Disposal, Microwave, Refrigerator, Water Heater
Laundry Laundry Room
Exterior
Exterior Feature Awning(s), Lighting, Fire Pit
Parking Features Concrete, Door-Multi, Direct Access, Driveway, Driveway Up Slope From Street, Garage, Garage Door Opener, Gated, Private, Garage Faces Side
Garage Spaces 3.0
Garage Description 3.0
Fence Good Condition, Wrought Iron
Pool In Ground, Pebble, Private
Community Features Foothills, Hiking, Suburban
View Y/N Yes
View City Lights, Hills, Mountain(s), Neighborhood, Panoramic
Roof Type Tile
Porch Concrete, Deck, Front Porch, Open, Patio, Stone, Wrap Around
Total Parking Spaces 8
Private Pool Yes
Building
Lot Description Cul-De-Sac, Front Yard, Garden, Sprinklers In Rear, Sprinklers In Front, Lot Over 40000 Sqft, Landscaped, Sprinklers Timer, Sprinkler System
Story 1
Entry Level Two
Sewer Septic Type Unknown
Water Public
Architectural Style Traditional
Level or Stories Two
New Construction No
Construction Status Turnkey
Schools
School District Glendora Unified
Others
Senior Community No
Tax ID 8636017029
Security Features Security System,Carbon Monoxide Detector(s),Security Gate,Smoke Detector(s)
Acceptable Financing Cash, Cash to New Loan, Submit
Listing Terms Cash, Cash to New Loan, Submit
Financing Conventional
Special Listing Condition Standard
Read Less Info
Want to know what your home might be worth? Contact us for a FREE valuation!

Our team is ready to help you sell your home for the highest possible price ASAP

Bought with Aki Ishino Keller Williams Realty








