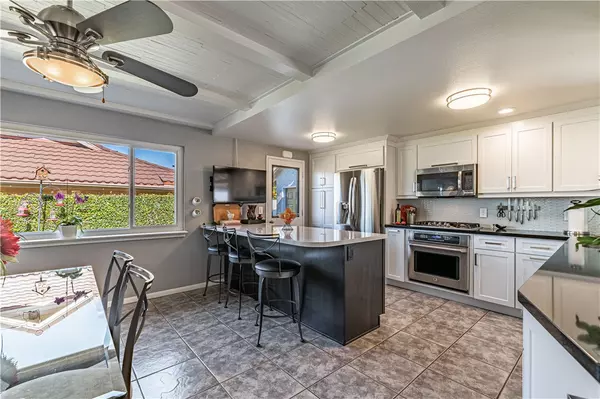$898,000
$825,000
8.8%For more information regarding the value of a property, please contact us for a free consultation.
4 Beds
2 Baths
1,419 SqFt
SOLD DATE : 03/29/2022
Key Details
Sold Price $898,000
Property Type Single Family Home
Sub Type Single Family Residence
Listing Status Sold
Purchase Type For Sale
Square Footage 1,419 sqft
Price per Sqft $632
MLS Listing ID PW22021206
Sold Date 03/29/22
Bedrooms 4
Full Baths 2
Construction Status Updated/Remodeled
HOA Y/N No
Year Built 1960
Lot Size 6,067 Sqft
Property Sub-Type Single Family Residence
Property Description
Beautiful 4 bedroom, 2 bath home in the Glenbrook neighborhood of Whittier built in 1960. Updated leaded glass front door leads you to tile entry and dining area. Remodeled kitchen with large peninsula/breakfast counter, lots of storage, Kraftmaid cabinets, Quartz countertops, tile floors, pantry, built-in stainless oven, microwave and stove, stainless dishwasher and door to the side yard. Large living room with slider to the backyard and stone fireplace and stone mantle. First bedroom on left with wood shutters, currently used as an office. Second bedroom on right with mirrored closet doors, currently used as a craft room. Third bedroom on the right with mirrored closet doors. Updated full hall bath at end of hall with sink, tile countertop and floor, toilet and shower over tub with tile surround. Master suite with mirrored closet doors, wood shutters, attached updated bath with shower and glass enclosure, toilet, vanity and sink. Large backyard with brick planters, large storage shed and two covered patios. Newer carpet and dual pane windows throughout. Newer composition roof. Long concrete driveway to a two car attached garage with laundry area, sink, drywalled, pull down stairs to above storage, opener, newer roll up garage door with epoxy floors. Close to shopping, schools (Meadowgreen Elementary) and parks (Creek Park).
Location
State CA
County Los Angeles
Area 670 - Whittier
Zoning LCRA6000*
Rooms
Other Rooms Shed(s)
Main Level Bedrooms 4
Interior
Interior Features Breakfast Bar, Ceiling Fan(s), Separate/Formal Dining Room, Eat-in Kitchen, All Bedrooms Down, Bedroom on Main Level, Main Level Primary, Primary Suite
Heating Forced Air
Cooling Central Air
Flooring Tile
Fireplaces Type Living Room, Wood Burning
Fireplace Yes
Appliance Convection Oven, Dishwasher, Electric Oven, Gas Cooktop, Disposal, Gas Water Heater, Microwave, Water Heater
Laundry Washer Hookup, In Garage
Exterior
Exterior Feature Rain Gutters
Parking Features Concrete, Garage, Garage Door Opener, RV Potential, Garage Faces Side
Garage Spaces 2.0
Garage Description 2.0
Fence Block, Vinyl
Pool None
Community Features Curbs, Fishing, Golf, Park, Street Lights, Suburban, Sidewalks
Utilities Available Cable Connected, Electricity Connected, Natural Gas Connected, Phone Connected, Sewer Connected, Water Connected
View Y/N No
View None
Roof Type Composition
Porch Concrete, Covered, Front Porch, Patio
Total Parking Spaces 2
Private Pool No
Building
Lot Description Back Yard, Front Yard, Garden, Sprinklers In Rear, Sprinklers In Front, Lawn, Rectangular Lot, Sprinkler System, Yard
Story 1
Entry Level One
Foundation Raised
Sewer Public Sewer
Water Public
Architectural Style Ranch
Level or Stories One
Additional Building Shed(s)
New Construction No
Construction Status Updated/Remodeled
Schools
Elementary Schools Meadow Green
Middle Schools Rancho Starbuck
High Schools La Habra
School District Fullerton Joint Union High
Others
Senior Community No
Tax ID 8035004022
Security Features Carbon Monoxide Detector(s),Smoke Detector(s)
Acceptable Financing Cash, Cash to New Loan, Conventional, Cal Vet Loan, FHA, Submit, VA Loan, VA No Loan, VA No No Loan
Listing Terms Cash, Cash to New Loan, Conventional, Cal Vet Loan, FHA, Submit, VA Loan, VA No Loan, VA No No Loan
Financing Cash to New Loan
Special Listing Condition Standard
Read Less Info
Want to know what your home might be worth? Contact us for a FREE valuation!

Our team is ready to help you sell your home for the highest possible price ASAP

Bought with Dae Young Hur Keller Williams Larchmont








