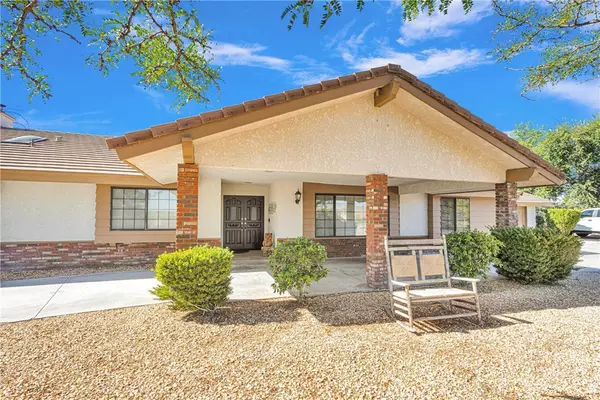$515,000
$509,900
1.0%For more information regarding the value of a property, please contact us for a free consultation.
4 Beds
3 Baths
2,352 SqFt
SOLD DATE : 10/31/2024
Key Details
Sold Price $515,000
Property Type Single Family Home
Sub Type Single Family Residence
Listing Status Sold
Purchase Type For Sale
Square Footage 2,352 sqft
Price per Sqft $218
MLS Listing ID HD24175743
Sold Date 10/31/24
Bedrooms 4
Full Baths 2
Half Baths 1
Construction Status Turnkey
HOA Y/N No
Year Built 1983
Lot Size 0.933 Acres
Property Description
Welcome to your dream home, where modern amenities meet serene living! Nestled in the heart of a vibrant community, this stunning 4-bedroom, 3-bathroom house offers both style and comfort. Step through the double door entry and be greeted by a spacious interior with 2352 square feet of freshly remodeled elegance, including sparkling new bathrooms and a kitchen boasting pristine granite countertops. Each bedroom is designed with relaxation in mind, especially the primary bedroom which promises a rejuvenating ambiance complete with fireplace. The custom tiled floors throughout add to the home’s sleek charm, making it perfect for both lively gatherings and quiet evenings alike. The exterior is just as impressive, sitting proudly on a generous lot size that whispers blissful mornings and serene evenings. Imagine sipping your coffee while the world wakes up around you! Location is the cherry on top! Whether it's furthering education at the Lewis Center for Educational Research, hopping on a train at Victorville, or catching a bus at Kasota Road, accessibility is just around the corner. And for leisure? Corwin Park offers green spaces perfect for a morning jog or an afternoon picnic. This house isn’t just a place to live, it’s a place to thrive. Make it yours and turn everyday living into a daily adventure!
Location
State CA
County San Bernardino
Area Appv - Apple Valley
Rooms
Other Rooms Shed(s)
Main Level Bedrooms 4
Interior
Interior Features Breakfast Bar, Ceiling Fan(s), Separate/Formal Dining Room, Granite Counters, Open Floorplan, Pantry, Recessed Lighting, Sunken Living Room, All Bedrooms Down, Walk-In Pantry, Walk-In Closet(s)
Heating Central, Fireplace(s)
Cooling Central Air
Flooring Carpet, Tile
Fireplaces Type Family Room, Gas Starter, Primary Bedroom
Fireplace Yes
Appliance Built-In Range, Double Oven, Dishwasher, Disposal, Gas Water Heater, Trash Compactor
Laundry Inside, Laundry Room
Exterior
Garage Circular Driveway, Porte-Cochere, RV Hook-Ups, RV Access/Parking
Garage Spaces 3.0
Garage Description 3.0
Fence Chain Link
Pool None
Community Features Suburban
View Y/N Yes
View Mountain(s)
Roof Type Flat Tile
Porch Covered
Parking Type Circular Driveway, Porte-Cochere, RV Hook-Ups, RV Access/Parking
Attached Garage Yes
Total Parking Spaces 3
Private Pool No
Building
Lot Description 0-1 Unit/Acre, Desert Back, Desert Front, Landscaped, Rocks
Story 1
Entry Level One
Sewer Septic Tank
Water Private
Level or Stories One
Additional Building Shed(s)
New Construction No
Construction Status Turnkey
Schools
School District Apple Valley Unified
Others
Senior Community No
Tax ID 0473054060000
Acceptable Financing Cash, Cash to New Loan, Conventional, FHA, Submit
Listing Terms Cash, Cash to New Loan, Conventional, FHA, Submit
Financing VA
Special Listing Condition Standard
Read Less Info
Want to know what your home might be worth? Contact us for a FREE valuation!

Michelle Esquivel
michelle@michellehomesellingteam.comOur team is ready to help you sell your home for the highest possible price ASAP

Bought with Michelle Amato • RE/MAX FREEDOM

michelle@michellehomesellingteam.com
515 S Myrtle Ave, Monrovia, CA, 91016, USA







