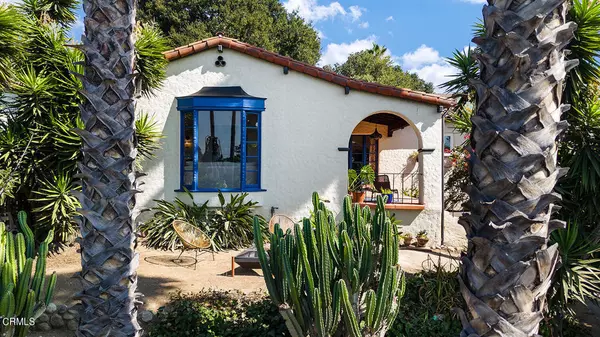$1,350,000
$1,095,000
23.3%For more information regarding the value of a property, please contact us for a free consultation.
3 Beds
2 Baths
1,868 SqFt
SOLD DATE : 10/29/2024
Key Details
Sold Price $1,350,000
Property Type Single Family Home
Sub Type Single Family Residence
Listing Status Sold
Purchase Type For Sale
Square Footage 1,868 sqft
Price per Sqft $722
MLS Listing ID P1-19411
Sold Date 10/29/24
Bedrooms 3
Full Baths 1
Three Quarter Bath 1
HOA Y/N No
Year Built 1933
Lot Size 10,005 Sqft
Property Description
Sited far above the street in a grove of mature Yucca trees, this 1933 Spanish feels like a step back in time. Past the river rock front wall, a terraced front desert garden boasting stately fan palms, grasses and euphorbia cactus leads to the home's arched covered front porch. From the warmth of the hand troweled stucco walls to the clay tile roof and carved wood trim, there is so much preserved architectural character in this almost 1,900 SF home. The floor plan unfolds naturally with an entry vestibule floor tiled in terra-cotta hexagon and flanked by twin draped arches and flowing to the large living room to the west and dining room to the east. This home truly retains integrity in architecture and materials: living and dining rooms both feature beautiful original wood casement windows, creamy plaster walls, as well as coved and vaulted beamed ceilings, and decorative fireplace in the living room. The generous windows in both rooms open onto the porch and can act as doors to pass in and out -- this is a great home for entertaining. The warm rustic vibes carry through to the kitchen with special hand painted tile backsplash and custom tile floor. Chefs and homebodies will revel in the traditional butler's pantry just off the kitchen offering convenience, storage, and utility with a large countertop adjacent to the laundry room. The plan of this home is conducive to easy living: three quiet, sizable bedrooms and two baths are well set apart from public rooms. A real bonus: additional office and studio offer space to create, with views of the majestic live oak trees behind the home. On a lot measuring over 10,000 SF with a large flat pad in the backyard, this property offers privacy and potential. Located in the heart of Highland Park, central to York Boulevard and Figueroa, and just a stone's throw to the Metro, Cookbook, Homestate, Highly Likely, Holcomb, Goldburger, Cafe Jane and more, this is an architectural gem in a vibrant neighborhood.
Location
State CA
County Los Angeles
Area 632 - Highland Park
Interior
Interior Features Beamed Ceilings, Separate/Formal Dining Room, High Ceilings, Living Room Deck Attached, Stone Counters, See Remarks, Walk-In Pantry, Walk-In Closet(s)
Cooling Central Air
Flooring Tile, Wood
Fireplaces Type Decorative, Living Room
Fireplace Yes
Appliance Gas Range, Range Hood, Water Heater
Laundry Inside, Laundry Room
Exterior
Garage None
Garage Spaces 2.0
Garage Description 2.0
Pool None
Community Features Sidewalks
Utilities Available Electricity Connected, Natural Gas Connected, Sewer Connected, Water Connected
View Y/N Yes
View City Lights, Hills, Neighborhood
Porch Concrete, Covered, Front Porch, Open, Patio, See Remarks
Parking Type None
Attached Garage No
Total Parking Spaces 2
Private Pool No
Building
Lot Description Back Yard, Front Yard, Near Public Transit, Sprinklers None
Story One
Entry Level One
Sewer Public Sewer
Water Public
Architectural Style Spanish
Level or Stories One
Others
Senior Community No
Tax ID 5469036005
Acceptable Financing Cash, Cash to New Loan
Listing Terms Cash, Cash to New Loan
Financing Cash to New Loan
Special Listing Condition Standard
Read Less Info
Want to know what your home might be worth? Contact us for a FREE valuation!

Michelle Esquivel
michelle@michellehomesellingteam.comOur team is ready to help you sell your home for the highest possible price ASAP

Bought with Cyrene Dellinger • Keller Williams Encino/Sherman Oaks

michelle@michellehomesellingteam.com
515 S Myrtle Ave, Monrovia, CA, 91016, USA







