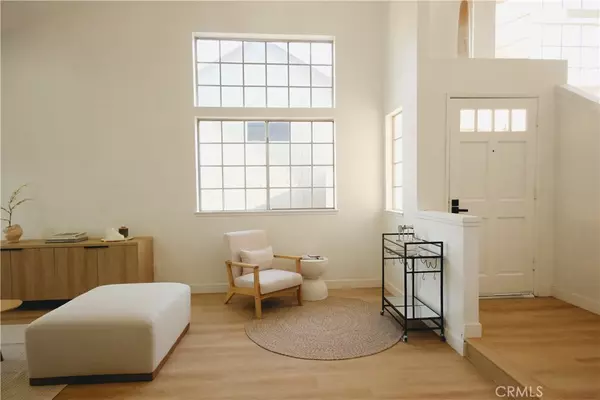$715,000
$729,000
1.9%For more information regarding the value of a property, please contact us for a free consultation.
4 Beds
3 Baths
1,618 SqFt
SOLD DATE : 10/25/2024
Key Details
Sold Price $715,000
Property Type Single Family Home
Sub Type Single Family Residence
Listing Status Sold
Purchase Type For Sale
Square Footage 1,618 sqft
Price per Sqft $441
MLS Listing ID IG24135199
Sold Date 10/25/24
Bedrooms 4
Full Baths 2
Half Baths 1
Condo Fees $100
HOA Fees $100/mo
HOA Y/N Yes
Year Built 1985
Lot Size 4,181 Sqft
Property Description
A stunning 4-bedroom, 2.5-bath residence that epitomizes modern luxury and comfort. Modern Bathrooms with DEFOGGER LED mirrors, NEW vanities, NEW toilets in all bathrooms. High Ceilings, Open Space Layout & Abundant Natural Light. Updated Kitchen equipped with a refrigerator, microwave, stove, and dishwasher. State-of-the-Art Amenities, a brand NEW Nest thermostat, modern door locks, recently replaced water heater and Air conditioner motor. Community Perks: LAKE, FISHING, BOATING, POOL, SPA, PICNIC & BBQ facilities, LOW HOA! Don’t miss the chance to own this exceptional property! Call and Schedule a tour today and step into a home that’s ready to welcome you.
BACK TO MARKET, SUBJECT TO CANCELATION ESCROW!
Location
State CA
County San Bernardino
Area 686 - Ontario
Interior
Interior Features Breakfast Bar, Balcony, Separate/Formal Dining Room, High Ceilings, Open Floorplan, All Bedrooms Up
Heating Central
Cooling Central Air
Fireplaces Type Family Room
Fireplace Yes
Appliance Dishwasher, Free-Standing Range, Disposal, Microwave, Refrigerator, Water To Refrigerator, Water Heater
Laundry Washer Hookup, Gas Dryer Hookup
Exterior
Garage Garage
Garage Spaces 2.0
Garage Description 2.0
Pool Association
Community Features Fishing, Lake, Park, Street Lights, Sidewalks
Utilities Available Electricity Connected, Natural Gas Connected, Sewer Connected, Water Connected
Amenities Available Pool, Spa/Hot Tub, Tennis Court(s)
View Y/N Yes
View Neighborhood
Parking Type Garage
Attached Garage Yes
Total Parking Spaces 2
Private Pool No
Building
Lot Description 0-1 Unit/Acre, Close to Clubhouse, Cul-De-Sac, Sprinklers In Rear, Sprinklers In Front, Sprinklers Timer, Sprinkler System
Story 2
Entry Level Two
Sewer Public Sewer
Water Public
Level or Stories Two
New Construction No
Schools
School District Chaffey Joint Union High
Others
HOA Name Creekside
Senior Community No
Tax ID 1083141250000
Security Features Carbon Monoxide Detector(s),Smoke Detector(s)
Acceptable Financing Cash, Conventional, 1031 Exchange, FHA, Submit, VA Loan
Listing Terms Cash, Conventional, 1031 Exchange, FHA, Submit, VA Loan
Financing Conventional
Special Listing Condition Standard
Read Less Info
Want to know what your home might be worth? Contact us for a FREE valuation!

Michelle Esquivel
michelle@michellehomesellingteam.comOur team is ready to help you sell your home for the highest possible price ASAP

Bought with Lisa Anderson • Coldwell Banker Realty

michelle@michellehomesellingteam.com
515 S Myrtle Ave, Monrovia, CA, 91016, USA







