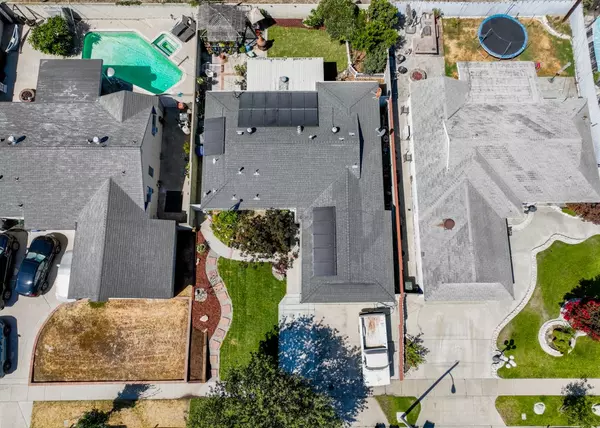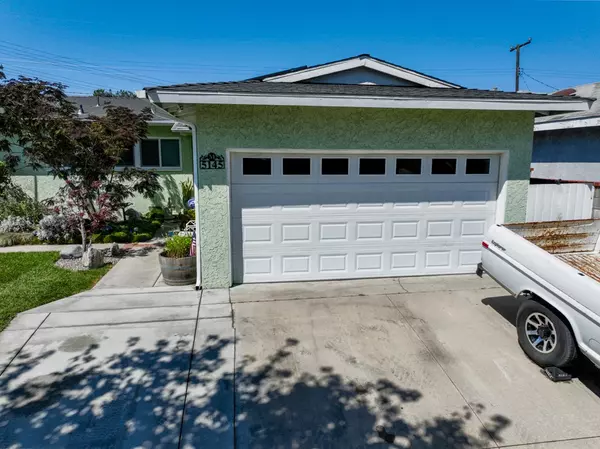$850,000
$828,600
2.6%For more information regarding the value of a property, please contact us for a free consultation.
3 Beds
2 Baths
1,179 SqFt
SOLD DATE : 09/26/2024
Key Details
Sold Price $850,000
Property Type Single Family Home
Sub Type Single Family Residence
Listing Status Sold
Purchase Type For Sale
Square Footage 1,179 sqft
Price per Sqft $720
MLS Listing ID IV24174626
Sold Date 09/26/24
Bedrooms 3
Full Baths 2
HOA Y/N No
Year Built 1954
Lot Size 5,205 Sqft
Property Description
Experience the perfect blend of modern efficiency and timeless charm in this beautifully updated Lakewood home. With fully paid-off solar panels, dual-pane windows, and plantation shutters throughout, this home not only boasts an average energy bill of just $20 per month (est.) but also exudes a warmth and character that makes it truly special.
As you approach, you'll notice the impeccable curb appeal—the freshly laid sod, extended driveway, and the well-maintained exterior paint create a welcoming atmosphere. The front yard, with its Zen-like landscaping featuring a Japanese maple, and a stone walkway, sets the tone for the charm that continues inside.
Step through the door onto beautifully restored wood floors that flow through the living spaces. The living room, filled with natural light, opens through two sets of French doors to the enclosed patio. The galley kitchen, adjacent to the dining room, offers custom cabinetry with pullout features, higher-end appliances, and a tasteful glass tile backsplash, making it both functional and stylish.
Crown molding adds an elegant touch to every room, including the generously sized primary bedroom, providing a cozy yet refined space. The front bedroom, with its own bathroom, is versatile—ideal as a home office or a guest suite. The second bathroom, recently remodeled, is a luxurious retreat with Carrera marble flooring, a glass shower enclosure, and modern fixtures.
The backyard is a private oasis, complete with a covered gazebo-patio where you can unwind by the fire pit, enjoying peaceful evenings outdoors. A lush grassy area invites play, while the gated fruit tree section—home to mandarin orange, avocado, white nectarine, and lime trees—adds a touch of nature to this delightful space. With no homes directly behind, you’ll enjoy both privacy and tranquility.
This turnkey home is ready for its next owners to enjoy, offering the perfect mix of energy efficiency, modern updates, and undeniable charm. Priced to move quickly, it’s an opportunity you won’t want to miss in one of Lakewood’s most desirable neighborhoods.
Location
State CA
County Los Angeles
Area 699 - Not Defined
Zoning LKR1YY
Rooms
Main Level Bedrooms 3
Interior
Interior Features Separate/Formal Dining Room, Galley Kitchen
Heating Central
Cooling Central Air
Flooring Wood
Fireplaces Type None
Fireplace No
Appliance Dishwasher, Gas Oven, Gas Range, Gas Water Heater
Laundry Laundry Room
Exterior
Garage Driveway, Garage
Garage Spaces 2.0
Garage Description 2.0
Pool None
Community Features Curbs, Suburban, Sidewalks
Utilities Available Natural Gas Connected
View Y/N No
View None
Roof Type Composition
Porch Patio
Parking Type Driveway, Garage
Attached Garage Yes
Total Parking Spaces 2
Private Pool No
Building
Lot Description Back Yard, Front Yard, Sprinkler System
Story 1
Entry Level One
Sewer Public Sewer
Water Public
Architectural Style Contemporary
Level or Stories One
New Construction No
Schools
High Schools Lakewood
School District Long Beach Unified
Others
Senior Community No
Tax ID 7174034011
Security Features Security System,Smoke Detector(s)
Acceptable Financing Cash, Conventional, FHA, VA Loan
Listing Terms Cash, Conventional, FHA, VA Loan
Financing Conventional
Special Listing Condition Standard
Read Less Info
Want to know what your home might be worth? Contact us for a FREE valuation!

Michelle Esquivel
michelle@michellehomesellingteam.comOur team is ready to help you sell your home for the highest possible price ASAP

Bought with Kim Archer • HomeSmart, Evergreen Realty

michelle@michellehomesellingteam.com
515 S Myrtle Ave, Monrovia, CA, 91016, USA







