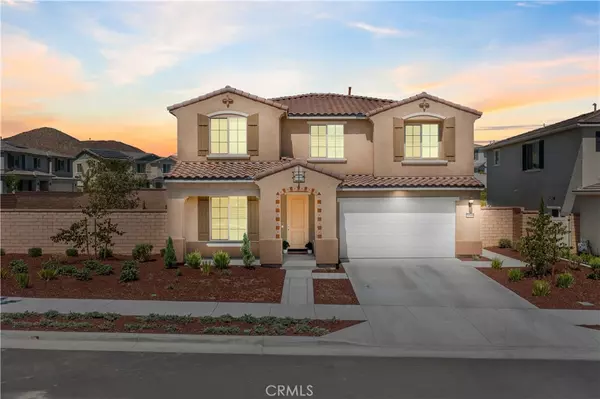$749,000
$749,900
0.1%For more information regarding the value of a property, please contact us for a free consultation.
5 Beds
3 Baths
2,831 SqFt
SOLD DATE : 08/16/2024
Key Details
Sold Price $749,000
Property Type Single Family Home
Sub Type Single Family Residence
Listing Status Sold
Purchase Type For Sale
Square Footage 2,831 sqft
Price per Sqft $264
MLS Listing ID SW24116255
Sold Date 08/16/24
Bedrooms 5
Full Baths 3
Condo Fees $130
Construction Status Updated/Remodeled,Turnkey
HOA Fees $130/mo
HOA Y/N Yes
Year Built 2020
Lot Size 0.300 Acres
Property Description
*****PAID SOLAR & WITH $80K IN UPGRADES******Welcome to Audie Murphy Ranch! Come explore this spectacular master-planned community featuring sport and skate parks, pool/spa, recreation center, walking and biking trails, award winning schools and more! Now available is a flawless home situated on a quiet cul-de-sac within the newest tract in Audie Murphy! Once inside, you'll immediately be impressed with the modern open concept! FULL BEDROOM AND FULL BATH ON THE MAIN LEVEL. In the heart of the home you'll find an highly upgraded chef's kitchen complete with natural stone counters, a sprawling center island with bar seating, stainless appliances and custom cabinetry and backsplash. This kitchen flows seamlessly to the family room making this area perfect for large gatherings. From the kitchen you'll also have easy access to a formal dining area that offers easy access the the back patio. At the top of the stairs is a fantastic bonus room that can easily be converted to another bedroom, office, theater or anything you need for your growing family. The main suite is HUGE and features a private bath with dual sink vanity, large tub, walk-in shower and a massive closet. All the bedrooms have great views of the neighborhood and surrounding hills. Out back you'll be treated to an awesome yard where you'll be able to host talk-of-the-town BBQs! (ample space for a huge pool/spa) This is a must see! Welcome Home!
Location
State CA
County Riverside
Area Srcar - Southwest Riverside County
Rooms
Main Level Bedrooms 1
Interior
Interior Features Built-in Features, Ceiling Fan(s), Separate/Formal Dining Room, Eat-in Kitchen, High Ceilings, Open Floorplan, Quartz Counters, Recessed Lighting, Storage, Wired for Sound, Bedroom on Main Level, Primary Suite, Walk-In Closet(s)
Heating Central
Cooling Central Air
Flooring Carpet, Tile
Fireplaces Type None
Fireplace No
Appliance Dishwasher, Disposal, Gas Oven, Microwave, Refrigerator, Water Heater
Laundry Washer Hookup, Gas Dryer Hookup, Inside, Laundry Room
Exterior
Exterior Feature Lighting
Garage Garage
Garage Spaces 2.0
Garage Description 2.0
Fence Excellent Condition, Vinyl
Pool Association
Community Features Curbs, Storm Drain(s), Street Lights
Utilities Available Cable Connected, Electricity Connected, Natural Gas Connected, Phone Connected, Sewer Connected, Water Connected
Amenities Available Clubhouse, Management, Meeting/Banquet/Party Room, Picnic Area, Playground, Pool, Recreation Room, Spa/Hot Tub, Trail(s)
View Y/N Yes
View Hills
Roof Type Tile
Accessibility Accessible Doors
Porch Rear Porch, Concrete, Front Porch, Open, Patio
Parking Type Garage
Attached Garage Yes
Total Parking Spaces 2
Private Pool No
Building
Lot Description 0-1 Unit/Acre, Corner Lot, Drip Irrigation/Bubblers, Front Yard, Sprinklers In Rear, Sprinklers In Front, Sprinkler System, Yard
Story 2
Entry Level Two
Foundation Slab
Sewer Public Sewer
Water Public
Architectural Style Traditional
Level or Stories Two
New Construction No
Construction Status Updated/Remodeled,Turnkey
Schools
School District Menifee Union
Others
HOA Name Keystone Pacific Property Management
Senior Community No
Tax ID 341262042
Security Features Carbon Monoxide Detector(s),Fire Detection System,Smoke Detector(s)
Acceptable Financing Cash, Cash to New Loan, Conventional, FHA, VA Loan
Listing Terms Cash, Cash to New Loan, Conventional, FHA, VA Loan
Financing VA
Special Listing Condition Standard
Read Less Info
Want to know what your home might be worth? Contact us for a FREE valuation!

Michelle Esquivel
michelle@michellehomesellingteam.comOur team is ready to help you sell your home for the highest possible price ASAP

Bought with Lacee Nicewarner • Coldwell Banker Assoc Brkr-SC

michelle@michellehomesellingteam.com
515 S Myrtle Ave, Monrovia, CA, 91016, USA







