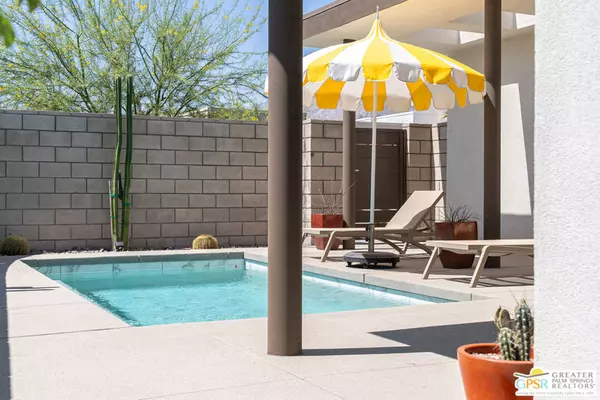$919,000
$919,000
For more information regarding the value of a property, please contact us for a free consultation.
3 Beds
4 Baths
1,894 SqFt
SOLD DATE : 08/09/2024
Key Details
Sold Price $919,000
Property Type Single Family Home
Sub Type Single Family Residence
Listing Status Sold
Purchase Type For Sale
Square Footage 1,894 sqft
Price per Sqft $485
Subdivision Miralon
MLS Listing ID 24400403
Sold Date 08/09/24
Bedrooms 3
Half Baths 1
Three Quarter Bath 3
Condo Fees $450
HOA Fees $450/mo
HOA Y/N Yes
Year Built 2021
Lot Size 6,969 Sqft
Property Description
Welcome to your dream home in the vibrant new-home community of Miralon. Located on a large corner lot, this exquisite 3-bedroom, 4-bathroom residence showcases modern luxury and organic elegance, upgraded to embody a clean, warm, and inviting aesthetic. An open concept living space is bathed in natural light and features high ceilings and premium finishes. The kitchen is a chef's delight, boasting top-of-the-line appliances, quartz countertops, and custom cabinetry. Each bedroom is en-suite, designed with contemporary fixtures and offering plenty of natural light. Your primary suite is a true retreat, complete with a lavish bathroom, spacious walk-in closet, and access to a large private patio. Outside you'll find a completely private spool, side yard, rear patio, and entertaining patio nestled in the center of the home. More than just a neighborhood, Miralon offers an array of unique amenities that set it apart. Landscaped dog parks, scenic walking trails, a state-of-the-art fitness center, resort style pool, and community fitness activities. For those who love the outdoors, Miralon's agricultural offerings are truly unparalleled. Engage in the community's innovative agrihood, where you can partake in sustainable farming, harvest fresh produce, and enjoy farm-to-table dining experiences right at home.
Location
State CA
County Riverside
Area 331 - North End Palm Springs
Interior
Interior Features Cathedral Ceiling(s), Separate/Formal Dining Room, Eat-in Kitchen, Walk-In Closet(s)
Heating Central
Cooling Central Air
Flooring Tile
Fireplaces Type None
Furnishings Unfurnished
Fireplace No
Appliance Dishwasher, Gas Cooktop, Disposal, Gas Oven, Microwave, Oven, Range, Refrigerator, Range Hood, Dryer, Washer
Laundry Inside, Laundry Room
Exterior
Garage Door-Multi, Direct Access, Driveway, Garage, Guest, Private, One Space, On Street
Garage Spaces 2.0
Garage Description 2.0
Fence Block
Pool Community, Filtered, In Ground, Private, Association
Community Features Gated, Pool
Amenities Available Clubhouse, Controlled Access, Picnic Area, Pool, Recreation Room, Security
View Y/N Yes
View Pool
Porch Concrete, Covered, Enclosed
Parking Type Door-Multi, Direct Access, Driveway, Garage, Guest, Private, One Space, On Street
Attached Garage Yes
Total Parking Spaces 4
Private Pool Yes
Building
Lot Description Landscaped
Faces South
Story 1
Entry Level One
Foundation Slab
Sewer Sewer Tap Paid
Water Public
Architectural Style Contemporary
Level or Stories One
New Construction No
Others
Pets Allowed Call
Senior Community No
Tax ID 669780056
Security Features Carbon Monoxide Detector(s),Security Gate,Gated with Guard,Gated Community,24 Hour Security,Smoke Detector(s),Security Guard
Financing Cash,Conventional
Special Listing Condition Standard
Pets Description Call
Read Less Info
Want to know what your home might be worth? Contact us for a FREE valuation!

Michelle Esquivel
michelle@michellehomesellingteam.comOur team is ready to help you sell your home for the highest possible price ASAP

Bought with Steven Germann • EQTY Forbes Global Properties

michelle@michellehomesellingteam.com
515 S Myrtle Ave, Monrovia, CA, 91016, USA







