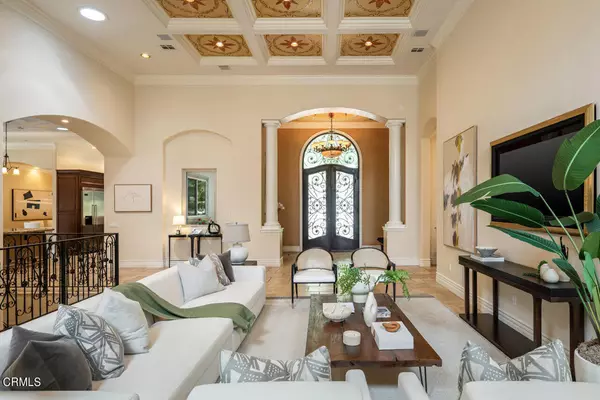$4,850,000
$4,750,000
2.1%For more information regarding the value of a property, please contact us for a free consultation.
5 Beds
7 Baths
4,278 SqFt
SOLD DATE : 07/12/2024
Key Details
Sold Price $4,850,000
Property Type Single Family Home
Sub Type Single Family Residence
Listing Status Sold
Purchase Type For Sale
Square Footage 4,278 sqft
Price per Sqft $1,133
MLS Listing ID P1-17801
Sold Date 07/12/24
Bedrooms 5
Full Baths 5
Half Baths 2
HOA Y/N No
Year Built 2007
Lot Size 0.804 Acres
Property Description
A love letter to the classic Tuscan villa, 1590 Linda Vista Ave is a stunning retreat designed to elevate your experience of life. Surrounded by serene natural beauty in highly sought Upper Linda Vista, this home epitomizes luxury living. A grand driveway lined with 100-year-old olive trees welcomes you to an entertainer's paradise where warmth, elegance, and fine craftsmanship await at every turn. The living room's coffered ceiling, full bar, and handsome fireplace invite sophisticated gatherings while the formal dining room is the picture of refined elegance. Easily prep mouthwatering meals in the spacious chef's kitchen and gather around the oversized marble island for Sunday brunch or casual weeknight dinners with loved ones. The refined primary suite is where you'll indulge in ultimate relaxation. Featuring an opulent spa bath, a large walk-in closet, and an abundance of soft natural light, this is a true sanctuary. Double doors lead to the lush backyard for morning yoga or a sunset glass of wine on the tranquil side patio. Epic movie nights await in the media center downstairs, complete with a wine cellar and separate bathroom. Outside, the spectacular grounds offer effortless year-round entertaining options with numerous lounging areas, a sparkling pool/spa, and a fully equipped outdoor kitchen with a hidden TV. Whether you're hosting unforgettable celebrations or enjoying peaceful moments at rest, listening to the sounds of nature, your best life awaits you here.
Location
State CA
County Los Angeles
Area 645 - Pasadena (Nw)
Interior
Interior Features Breakfast Area, Separate/Formal Dining Room, Eat-in Kitchen, High Ceilings, Recessed Lighting, Bar, Bedroom on Main Level, Primary Suite, Walk-In Closet(s)
Heating Forced Air, Fireplace(s)
Cooling Central Air
Flooring Carpet, Tile, Wood
Fireplaces Type Living Room, Primary Bedroom
Fireplace Yes
Appliance 6 Burner Stove, Dishwasher, Gas Range, Refrigerator, Range Hood
Laundry Laundry Room
Exterior
Garage Circular Driveway, Door-Multi, Garage, Gated
Garage Spaces 4.0
Garage Description 4.0
Pool In Ground
Community Features Sidewalks
View Y/N Yes
View Mountain(s)
Porch Covered
Attached Garage No
Total Parking Spaces 4
Private Pool Yes
Building
Lot Description Sprinklers In Rear, Sprinklers In Front, Sprinklers On Side, Yard
Story 1
Entry Level One
Sewer Public Sewer
Water Public
Level or Stories One
Others
Senior Community No
Tax ID 5704002062
Acceptable Financing Cash, Cash to New Loan
Listing Terms Cash, Cash to New Loan
Financing Cash to New Loan
Special Listing Condition Standard
Read Less Info
Want to know what your home might be worth? Contact us for a FREE valuation!

Michelle Esquivel
michelle@michellehomesellingteam.comOur team is ready to help you sell your home for the highest possible price ASAP

Bought with Christina Karapetyan • Lion Group Investments Inc

michelle@michellehomesellingteam.com
515 S Myrtle Ave, Monrovia, CA, 91016, USA







