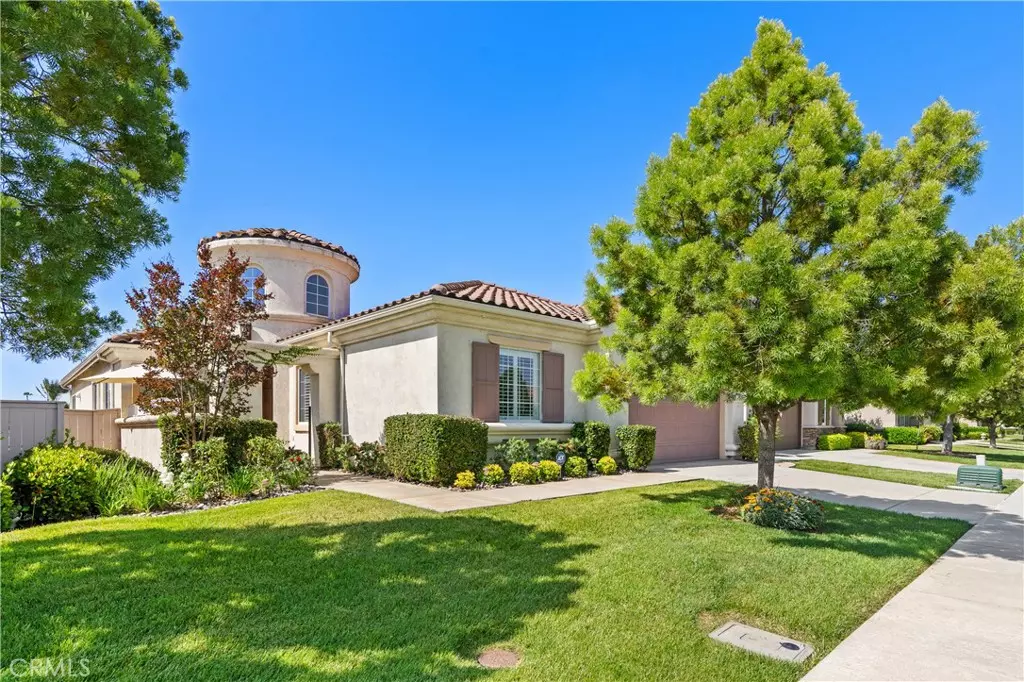$640,000
$640,000
For more information regarding the value of a property, please contact us for a free consultation.
2 Beds
3 Baths
2,457 SqFt
SOLD DATE : 07/08/2024
Key Details
Sold Price $640,000
Property Type Single Family Home
Sub Type Single Family Residence
Listing Status Sold
Purchase Type For Sale
Square Footage 2,457 sqft
Price per Sqft $260
MLS Listing ID OC24085406
Sold Date 07/08/24
Bedrooms 2
Full Baths 2
Half Baths 1
Condo Fees $282
HOA Fees $282/mo
HOA Y/N Yes
Year Built 1999
Lot Size 6,098 Sqft
Property Description
Golf Course Home!! Gated community!! This beautiful single story home boarders Menifee Lakes Country Club and is featured in the Resort Style Community of The Oasis, a 55+ community. This home boasts spectacular golf course views. You can enjoy the views of the golf course from the kitchen and living room areas as well as the primary suite. The backyard patio is ideal for morning coffee and sunset cocktails among the green fairways and tall trees of the country club. The turret style entry opens to a large spacious living room with adjoining dining area for formal entertaining. Marble entry way and porcelain tile throughout with carpet in the bedrooms and office. The open concept chefs kitchen includes stainless steel Thermador appliances and built in subzero refrigerator with granite counters, custom cabinetry and a nook area for everyday dining along with more golf course views. Plantation shutters through out except Family room which boasts a stately stone fireplace with built in entertainment center for a 60" TV. Not only does the home feature two spacious bedrooms, it includes a large office space off the entry for taking care of the important things as well. The primary suite features a large tub and a handicapped accessible shower stall with treated shower glass to prevent spotting and walk in closet with floor safe. Two car garage with golf cart space and work bench with ample storage. Landscaped front yard maintained by the Association and peaceful private entry courtyard greets you at the front door. The community features a 22,000 sq.ft. clubhouse that includes a fitness center, grand ballroom and library. You will also have access to tennis, pickleball courts, bocce ball and shuffleboard courts as well. There is a community pool, spa and BBQ area along with an amphitheater to mingle with neighbors or just meet new friends. Close to shops and restaurants including Menifee Marketplace and Loma Linda medical center.
Location
State CA
County Riverside
Area Srcar - Southwest Riverside County
Zoning SP ZONE
Rooms
Main Level Bedrooms 3
Interior
Interior Features Breakfast Area, Separate/Formal Dining Room, Granite Counters, Open Floorplan, All Bedrooms Down, Bedroom on Main Level, Main Level Primary, Walk-In Closet(s)
Heating Central
Cooling Central Air, Gas
Flooring Carpet, Tile
Fireplaces Type Living Room
Fireplace Yes
Appliance Gas Cooktop, Disposal, Gas Oven, Gas Water Heater, Microwave
Laundry Electric Dryer Hookup, Gas Dryer Hookup, Laundry Room
Exterior
Garage Door-Multi, Driveway, Garage
Garage Spaces 2.0
Garage Description 2.0
Pool Community, Association
Community Features Biking, Curbs, Golf, Street Lights, Suburban, Sidewalks, Pool
Amenities Available Bocce Court, Billiard Room, Clubhouse, Fitness Center, Game Room, Management, Meeting/Banquet/Party Room, Barbecue, Paddle Tennis, Pickleball, Pool, Spa/Hot Tub, Tennis Court(s)
View Y/N Yes
View Golf Course
Porch Patio
Attached Garage Yes
Total Parking Spaces 2
Private Pool No
Building
Lot Description Back Yard, Front Yard, Lawn, Landscaped, On Golf Course
Story 1
Entry Level One
Foundation Slab
Sewer Public Sewer
Water Public
Architectural Style Mediterranean
Level or Stories One
New Construction No
Schools
School District Menifee Union
Others
HOA Name Oasis
Senior Community Yes
Tax ID 340250038
Security Features Security Gate,Gated with Attendant
Acceptable Financing Cash, Cash to New Loan, Conventional, FHA, Submit, VA Loan
Listing Terms Cash, Cash to New Loan, Conventional, FHA, Submit, VA Loan
Financing FHA
Special Listing Condition Trust
Read Less Info
Want to know what your home might be worth? Contact us for a FREE valuation!

Michelle Esquivel
michelle@michellehomesellingteam.comOur team is ready to help you sell your home for the highest possible price ASAP

Bought with General NONMEMBER • NONMEMBER MRML

michelle@michellehomesellingteam.com
515 S Myrtle Ave, Monrovia, CA, 91016, USA







