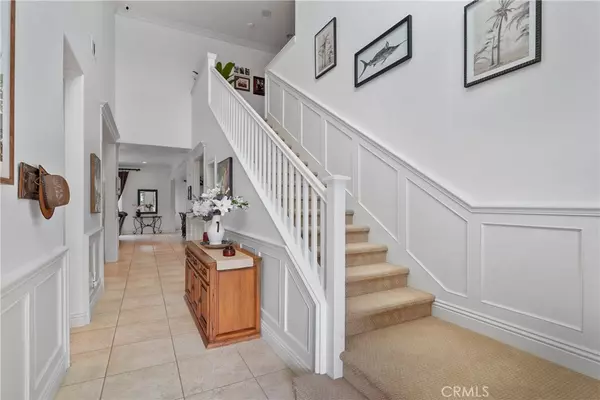$999,000
$998,000
0.1%For more information regarding the value of a property, please contact us for a free consultation.
5 Beds
3 Baths
3,284 SqFt
SOLD DATE : 07/08/2024
Key Details
Sold Price $999,000
Property Type Single Family Home
Sub Type Single Family Residence
Listing Status Sold
Purchase Type For Sale
Square Footage 3,284 sqft
Price per Sqft $304
MLS Listing ID OC24099020
Sold Date 07/08/24
Bedrooms 5
Full Baths 3
Condo Fees $130
Construction Status Updated/Remodeled,Turnkey
HOA Fees $130/mo
HOA Y/N Yes
Year Built 2013
Lot Size 8,712 Sqft
Property Description
Upgraded 3,200 square feet, Audie Murphy Home Features 5 bedrooms & 3 baths. 3 car garage Corner Lot on a Cul-de-sac. Flex room with newly installed & removable Stiltz Lift system (similar to an elevator) for access to the second-floor master suite. Paid Solar, Ozone System Pool, 12 Person Jacuzzi. New rain gutters, fresh paint, olive trees, rose bushes, plant watering system, outdoor smart lighting. Custom concrete driveway and pebble fountains. Vinyl side gate, custom wood & iron patio gate. Expansive wood patio with sunshade cloth. Security cameras & security screen door. Upgraded drainage & gas lines. Tankless water heater. 6 ft.-7in. concrete privacy concrete wall. Pool w/electric cover, heater & chiller, smart lighting, artificial turf, Custom concrete lounge.
Separate BBQ bar w/with smoker, stainless steel sink (water heater) two beverage fridges, concrete counter, butcher block counters, overhead fan, recessed lighting & outdoor tv & surround sound. Newer interior paint. Large windows & newly installed patio doors. Newly installed crown molding, chair rail & wainscoting. New custom electronic shades on all windows, custom drapes and chandeliers. Private hall leads to main-floor large bedroom w/ full bath & shower. Great room w/ custom built bar w/ butcher block counter, floating shelves, sink, ample storage space as well as storage under stairs. Great room encompasses living room w/gas fireplace, dining room & gourmet kitchen. Gourmet kitchen w/ stainless steel appliances, expansive granite counter island, new dual wine/beverage fridge, spacious pantry. Remodeled laundry room w/ full size freezer, ample storage, counters & sink.
Second story has a large master suite with a master bathroom that has upgraded granite counters, dual vanities, soaking tub, standing shower, large walk-in closet with built-in custom cabinets. 3 additional bedrooms w/ walk-in closets, ceiling fans, lush carpeting, tiled bathrooms. Mountain views from bedrooms.
Audie Murphy community amenities: Sports parks, skate park, walking, biking, hiking and horse-riding trails, Ranch house/recreation building, three swimming pools, jacuzzi, fire pit, BBQ areas, abundant of grass areas for walking your pets, baseball, soccer, basketball fields, Tennis courts and playground area. At the plunge you'll find Jr. Olympic pool and tot lots. Visit audiemurphyranch.com for a multitude of events for kids and adults alike. Award winning Taawila elementary school within walking distance.
Location
State CA
County Riverside
Area Srcar - Southwest Riverside County
Rooms
Main Level Bedrooms 1
Interior
Interior Features Beamed Ceilings, Wet Bar, Built-in Features, Breakfast Area, Ceiling Fan(s), Separate/Formal Dining Room, Eat-in Kitchen, Elevator, High Ceilings, Open Floorplan, Pantry, Recessed Lighting, Tandem, Two Story Ceilings, Wired for Data, Bar, Wired for Sound, Bedroom on Main Level, Primary Suite, Walk-In Pantry, Walk-In Closet(s)
Heating Central
Cooling Central Air
Fireplaces Type Electric, Family Room, Gas
Fireplace Yes
Appliance Built-In Range, Dishwasher, Microwave, Refrigerator, Water Softener, Water Purifier
Laundry Electric Dryer Hookup, Gas Dryer Hookup, Inside, Laundry Room
Exterior
Garage Garage, Tandem
Garage Spaces 3.0
Garage Description 3.0
Pool Above Ground, Community, Heated, Pool Cover, Private, Association
Community Features Hiking, Mountainous, Park, Preserve/Public Land, Storm Drain(s), Street Lights, Suburban, Sidewalks, Pool
Amenities Available Sport Court, Fire Pit, Meeting Room, Outdoor Cooking Area, Barbecue, Picnic Area, Playground, Pool, Recreation Room, Spa/Hot Tub, Tennis Court(s), Trail(s)
View Y/N Yes
View City Lights, Canyon, Hills, Mountain(s), Neighborhood
Accessibility Accessible Elevator Installed
Porch Patio, Porch
Attached Garage Yes
Total Parking Spaces 3
Private Pool Yes
Building
Lot Description 0-1 Unit/Acre
Story 2
Entry Level Two
Sewer Public Sewer
Water Public
Level or Stories Two
New Construction No
Construction Status Updated/Remodeled,Turnkey
Schools
Middle Schools Menifee Valley
High Schools Paloma
School District Menifee Union
Others
HOA Name Audie Murphy Ranch Community Association
Senior Community No
Tax ID 358461007
Security Features Prewired,Security System,Carbon Monoxide Detector(s),Smoke Detector(s)
Acceptable Financing Submit
Listing Terms Submit
Financing Conventional
Special Listing Condition Standard
Read Less Info
Want to know what your home might be worth? Contact us for a FREE valuation!

Michelle Esquivel
michelle@michellehomesellingteam.comOur team is ready to help you sell your home for the highest possible price ASAP

Bought with Brian Prieboy • Signature Real Estate Group

michelle@michellehomesellingteam.com
515 S Myrtle Ave, Monrovia, CA, 91016, USA







