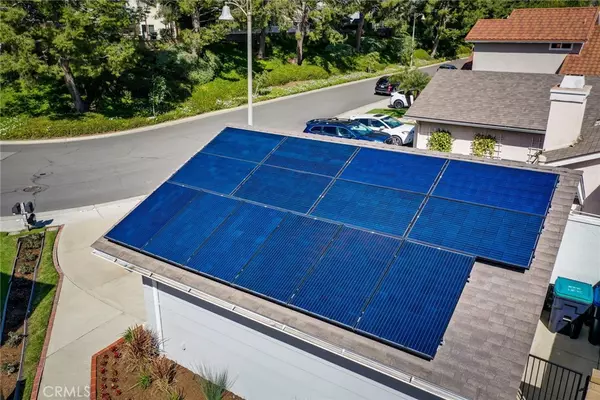$1,100,000
$989,000
11.2%For more information regarding the value of a property, please contact us for a free consultation.
3 Beds
2 Baths
1,262 SqFt
SOLD DATE : 07/02/2024
Key Details
Sold Price $1,100,000
Property Type Single Family Home
Sub Type Single Family Residence
Listing Status Sold
Purchase Type For Sale
Square Footage 1,262 sqft
Price per Sqft $871
Subdivision Montiel (Mo)
MLS Listing ID OC24057732
Sold Date 07/02/24
Bedrooms 3
Full Baths 2
Condo Fees $264
Construction Status Updated/Remodeled
HOA Fees $88/qua
HOA Y/N Yes
Year Built 1980
Lot Size 5,000 Sqft
Property Description
Nestled in the picturesque city of Mission Viejo, this charming residence at 28676 Bolanos offers a blend of comfort, style, and convenience. Set against the backdrop of Southern California's stunning landscape, this property presents an ideal opportunity for those seeking a serene yet vibrant living environment. Attached garage for parking convenience. Central heating and air conditioning for year-round comfort. Access to community amenities such as parks, walking trails, and recreational facilities. Convenient access to major highways and transportation options for easy commuting.Boasting generous living spaces, this residence encompasses 3 bedrooms, 2 bathrooms, and 1262 square feet of living space, providing ample room for relaxation and entertainment. The well-appointed kitchen is equipped with sleek appliances, granite countertops, ample storage space, and a functional layout, catering to the needs of aspiring chefs and culinary enthusiasts alike.Step outside to discover a private backyard retreat, complete with lush landscaping and a tranquil ambiance. Whether you're unwinding after a long day or hosting al fresco soirées, this outdoor space provides endless possibilities for enjoyment. Amazing location with a pie shaped lot and nobody behind or in front. This home includes solar which is paid off.
Location
State CA
County Orange
Area Mn - Mission Viejo North
Rooms
Other Rooms Second Garage
Main Level Bedrooms 3
Interior
Interior Features Ceiling Fan(s), Separate/Formal Dining Room, Granite Counters, High Ceilings, Recessed Lighting, Wired for Data, All Bedrooms Down, Bedroom on Main Level, Entrance Foyer, Galley Kitchen, Main Level Primary, Primary Suite
Heating Forced Air, Floor Furnace, Fireplace(s), Natural Gas
Cooling Central Air
Flooring Carpet, Laminate, Tile, Wood
Fireplaces Type Gas, Living Room
Fireplace Yes
Appliance Convection Oven, Dishwasher, ENERGY STAR Qualified Appliances, Gas Oven, Gas Range, High Efficiency Water Heater, Ice Maker, Microwave, Self Cleaning Oven, Water Softener, Tankless Water Heater, Vented Exhaust Fan, Water To Refrigerator, Water Heater, Warming Drawer, Water Purifier, Dryer, Washer
Laundry Washer Hookup, Gas Dryer Hookup, Inside, Laundry Room
Exterior
Garage Converted Garage, Driveway Level, Electric Vehicle Charging Station(s), Garage, Garage Door Opener, One Space, On Street
Garage Spaces 2.0
Garage Description 2.0
Fence Brick, Excellent Condition, Wrought Iron
Pool None
Community Features Biking, Curbs, Fishing, Gutter(s), Lake, Storm Drain(s), Street Lights, Suburban, Sidewalks, Water Sports, Park
Utilities Available Cable Connected, Electricity Connected, Natural Gas Connected, Water Connected
Amenities Available Call for Rules, Pets Allowed
Waterfront Description Lake Privileges
View Y/N Yes
View Trees/Woods
Accessibility No Stairs
Porch Concrete, Front Porch, Open, Patio, Wrap Around
Attached Garage No
Total Parking Spaces 2
Private Pool No
Building
Lot Description Front Yard, Garden, Sprinklers In Rear, Sprinklers In Front, Lawn, Near Park, Paved, Sprinklers Timer, Sprinkler System, Street Level, Yard
Story 1
Entry Level One
Foundation Slab
Sewer Public Sewer
Water Public
Architectural Style Patio Home
Level or Stories One
Additional Building Second Garage
New Construction No
Construction Status Updated/Remodeled
Schools
High Schools Trabucco Hills
School District Saddleback Valley Unified
Others
HOA Name Mission Viejo Environmental Association HOA
HOA Fee Include Pest Control
Senior Community No
Tax ID 83615205
Security Features Fire Detection System,Smoke Detector(s)
Acceptable Financing Cash, Cash to New Loan, Conventional
Green/Energy Cert Solar
Listing Terms Cash, Cash to New Loan, Conventional
Financing Conventional
Special Listing Condition Standard
Read Less Info
Want to know what your home might be worth? Contact us for a FREE valuation!

Michelle Esquivel
michelle@michellehomesellingteam.comOur team is ready to help you sell your home for the highest possible price ASAP

Bought with Jim Zakhar • Regency Real Estate Brokers

michelle@michellehomesellingteam.com
515 S Myrtle Ave, Monrovia, CA, 91016, USA






