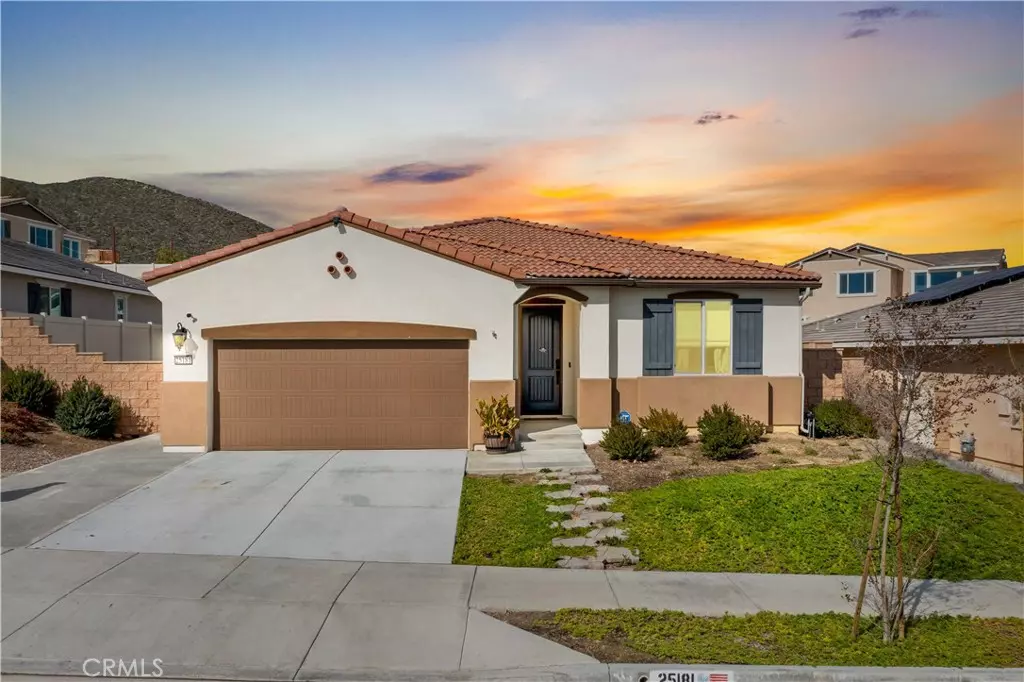$633,888
$628,888
0.8%For more information regarding the value of a property, please contact us for a free consultation.
4 Beds
3 Baths
2,175 SqFt
SOLD DATE : 06/21/2024
Key Details
Sold Price $633,888
Property Type Single Family Home
Sub Type Single Family Residence
Listing Status Sold
Purchase Type For Sale
Square Footage 2,175 sqft
Price per Sqft $291
MLS Listing ID IV24022072
Sold Date 06/21/24
Bedrooms 4
Full Baths 2
Half Baths 1
Construction Status Turnkey
HOA Y/N No
Year Built 2021
Lot Size 9,147 Sqft
Property Description
This well-appointed Single story, ranch style 2021 build home in the Woodbridge neighborhood is a highly sought after layout! If there is a need for in-laws, or 2 family space, there is 2 bedrooms and a full bath in front of the home, and a wonderful large primary retreat style space at the back of the home. The 4th room can be bed/office/gym etc. Lots of living space in between for a great shared middle area including a massive kitchen with walk in pantry, family style island and open kitchen/dining area for gatherings! Beautiful 2 year new 12 ft x 24 ft Alumawood attached cover, and large concrete patio for lovely summer nights! Drought tolerant front, and large back yard (auto sprinklers) boasts a beautiful, 2 year new 4 ft deep above ground pool (12 ft x 26 ft) with new pump/filter and locked safety ladder, as well as a 2 yr new redwood playhouse structure with swing set/twirl slide/rock climb wall! 4 Rubbermaid sheds included in back yard! Note the Extra-large driveway for parking, and wide concrete walkways on either side of home, with block and vinyl fenced, solar-lighted back yard. 3 ADT 3 security cameras stay, with ring doorbell. There is a leased, builder solar package to be transferred to buyer, 67.00 mo. Coveted neighborhood because of NO HOA or extra community enhancement fee upon sales, and low assessments for a new build! and within walking distance to schools, and parks. Close to shopping, freeways, restaurants and more!
Location
State CA
County Riverside
Area 699 - Not Defined
Zoning R-1
Rooms
Main Level Bedrooms 4
Interior
Interior Features Ceiling Fan(s), In-Law Floorplan, Country Kitchen, Open Floorplan, Pantry, Quartz Counters, Recessed Lighting, All Bedrooms Down, Bedroom on Main Level, Main Level Primary, Walk-In Closet(s)
Heating Central, Solar
Cooling Central Air
Flooring Carpet, Tile
Fireplaces Type None
Fireplace No
Appliance Dishwasher, Disposal, Gas Oven, Gas Range, Microwave, Tankless Water Heater
Laundry Inside, Laundry Room
Exterior
Garage Garage Faces Front
Garage Spaces 2.0
Garage Description 2.0
Fence Block, Excellent Condition
Pool Above Ground, Private, Vinyl
Community Features Curbs, Mountainous, Suburban
Utilities Available Cable Connected, Electricity Connected, Natural Gas Connected, Sewer Connected, Water Connected
View Y/N Yes
View Hills, Neighborhood
Accessibility No Stairs
Porch Concrete, Covered, Open, Patio
Attached Garage Yes
Total Parking Spaces 2
Private Pool Yes
Building
Lot Description 0-1 Unit/Acre, Back Yard, Desert Front, Front Yard, Gentle Sloping, Landscaped, Ranch, Sprinkler System, Yard
Story 1
Entry Level One
Foundation Slab
Sewer Public Sewer
Water Public
Architectural Style Contemporary
Level or Stories One
New Construction No
Construction Status Turnkey
Schools
School District Menifee Union
Others
Senior Community No
Tax ID 339511005
Security Features Carbon Monoxide Detector(s),Smoke Detector(s)
Acceptable Financing Cash, Cash to Existing Loan, Cash to New Loan, Conventional, Cal Vet Loan, FHA, Fannie Mae, Freddie Mac, Government Loan, Submit, VA Loan
Listing Terms Cash, Cash to Existing Loan, Cash to New Loan, Conventional, Cal Vet Loan, FHA, Fannie Mae, Freddie Mac, Government Loan, Submit, VA Loan
Financing Assumed
Special Listing Condition Standard
Read Less Info
Want to know what your home might be worth? Contact us for a FREE valuation!

Michelle Esquivel
michelle@michellehomesellingteam.comOur team is ready to help you sell your home for the highest possible price ASAP

Bought with Zachary Love • EXP REALTY OF SOCAL

michelle@michellehomesellingteam.com
515 S Myrtle Ave, Monrovia, CA, 91016, USA







