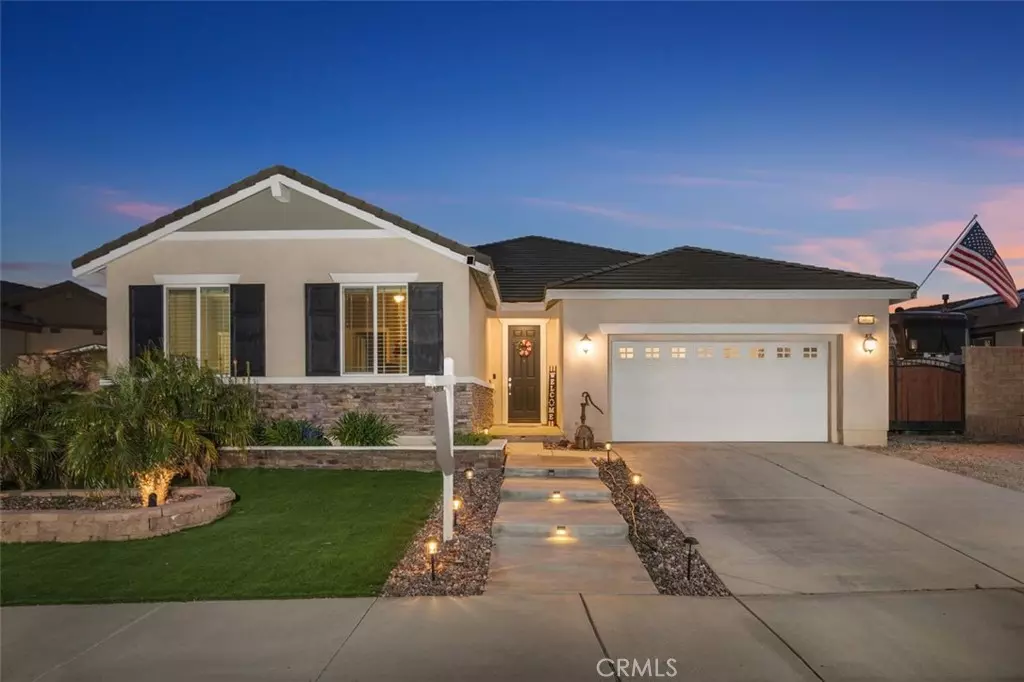$705,000
$699,000
0.9%For more information regarding the value of a property, please contact us for a free consultation.
4 Beds
3 Baths
2,683 SqFt
SOLD DATE : 06/17/2024
Key Details
Sold Price $705,000
Property Type Single Family Home
Sub Type Single Family Residence
Listing Status Sold
Purchase Type For Sale
Square Footage 2,683 sqft
Price per Sqft $262
MLS Listing ID IV24080767
Sold Date 06/17/24
Bedrooms 4
Full Baths 2
Half Baths 1
Construction Status Turnkey
HOA Y/N No
Year Built 2018
Lot Size 9,147 Sqft
Property Description
This beautiful home is ready for Spring & Summer gatherings! From the moment you approach the home, you'll notice the RV parking behind a gate on the side of the home; with no HOA in this tract of homes, the RV parking is a bonus! Built in 2018 by Lennar, this charming single-story residence boasts 4 bedrooms and 2.5 baths, designed for comfort and functionality. Upon entry, a gracious foyer sets the tone, leading you into an expansive living space adorned with tasteful accents throughout. An oversized dining room with custom wood paneling details is actually large enough for a full sized pool table. The heart of the home, the kitchen, showcases a central island bathed in pendant lighting, seamlessly connecting to the airy family room. Here, a focal point fireplace and built-in shelving create a cozy retreat for gatherings and relaxation. Retreat to the primary bedroom, a serene oasis complete with an ensuite bath and a generous walk-in closet. Three additional bedrooms and a guest bath await in the front wing of the home, providing ample space for family or guests. Convenience meets practicality with a well-placed laundry room and powder room near the direct garage access. Speaking of the garage, indulge in the luxury of an extra-deep space, perfect for parking and storage needs. Step outside to your private oasis, where the backyard awaits with its covered patio, tiered seating areas, and a host of amenities designed for outdoor entertainment. Lounge by the firepit, take a dip in the swim-spa, or simply enjoy the lush tropical landscaping and custom lighting that sets the mood for unforgettable gatherings. This is more than a home; it's a sanctuary where every detail is thoughtfully curated to elevate your living experience.
Location
State CA
County Riverside
Area Srcar - Southwest Riverside County
Zoning SP ZONE
Rooms
Main Level Bedrooms 4
Interior
Interior Features Breakfast Bar, Ceiling Fan(s), Separate/Formal Dining Room, Open Floorplan, Pantry, Recessed Lighting, All Bedrooms Down, Main Level Primary, Walk-In Pantry, Walk-In Closet(s)
Heating Central
Cooling Central Air
Flooring Carpet, Tile
Fireplaces Type Gas, Living Room
Fireplace Yes
Appliance Double Oven, Dishwasher, Gas Cooktop, Disposal, Gas Water Heater, Tankless Water Heater, Water Heater
Laundry Washer Hookup, Gas Dryer Hookup, Laundry Room
Exterior
Garage Direct Access, Driveway, Garage Faces Front, Garage, Garage Door Opener, RV Hook-Ups, RV Access/Parking
Garage Spaces 2.0
Garage Description 2.0
Fence Block, Vinyl
Pool None
Community Features Park, Street Lights, Suburban, Sidewalks
Utilities Available Cable Available, Electricity Connected, Natural Gas Connected, Phone Available, Sewer Connected, Water Connected
View Y/N Yes
View Mountain(s), Neighborhood, Peek-A-Boo
Roof Type Tile
Porch Concrete, Covered
Attached Garage Yes
Total Parking Spaces 2
Private Pool No
Building
Lot Description Back Yard, Front Yard
Story 1
Entry Level One
Foundation Slab
Sewer Public Sewer
Water Public
Architectural Style Contemporary
Level or Stories One
New Construction No
Construction Status Turnkey
Schools
Elementary Schools Mesa View
High Schools Heritage
School District Perris Union High
Others
Senior Community No
Tax ID 333651021
Security Features Carbon Monoxide Detector(s),Fire Sprinkler System,Smoke Detector(s)
Acceptable Financing Cash to New Loan, Conventional, VA Loan
Listing Terms Cash to New Loan, Conventional, VA Loan
Financing Conventional
Special Listing Condition Standard
Read Less Info
Want to know what your home might be worth? Contact us for a FREE valuation!

Michelle Esquivel
michelle@michellehomesellingteam.comOur team is ready to help you sell your home for the highest possible price ASAP

Bought with RACHAEL NOL • COLDWELL BANKER TOWN & COUNTRY

michelle@michellehomesellingteam.com
515 S Myrtle Ave, Monrovia, CA, 91016, USA







