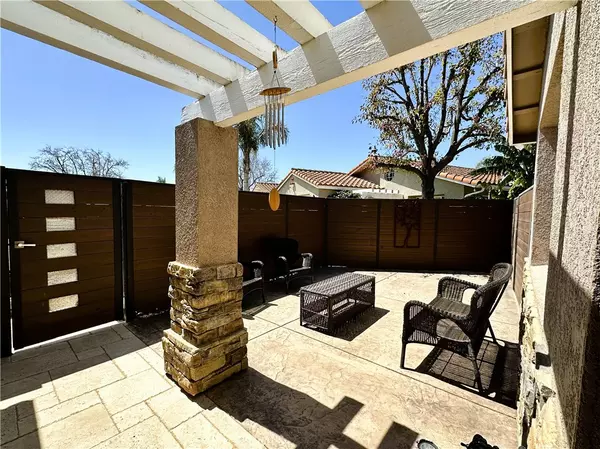$600,000
$599,000
0.2%For more information regarding the value of a property, please contact us for a free consultation.
2 Beds
2 Baths
1,151 SqFt
SOLD DATE : 06/07/2024
Key Details
Sold Price $600,000
Property Type Single Family Home
Sub Type Single Family Residence
Listing Status Sold
Purchase Type For Sale
Square Footage 1,151 sqft
Price per Sqft $521
MLS Listing ID PI24072916
Sold Date 06/07/24
Bedrooms 2
Full Baths 2
HOA Y/N No
Year Built 1990
Lot Size 4,791 Sqft
Property Description
PRICE IMPROVEMENT...Nestled in the heart of Santa Maria's highly sought-after Los Cabos subdivision, this meticulously remodeled gem awaits its lucky new owners. Boasting 2 bedrooms, 2 bathrooms, and an attached 2-car garage, this single-level sanctuary offers the epitome of modern comfort and style.
Step inside to discover an open-concept floorplan accentuated by vaulted ceilings, creating an airy ambiance that beckons you to unwind and entertain with ease. The fully remodeled kitchen features luxurious granite countertops, complemented by sleek stainless steel appliances, making meal prep a delight for any culinary enthusiast.
Cozy up by the fireplace in the spacious living area, perfect for intimate gatherings or movie nights with loved ones. Outside, an enchanting outdoor entertaining area awaits, complete with a charming gazebo and meticulously landscaped hard-scape, providing a serene backdrop for al fresco dining and relaxation.
Situated in a tranquil cul-de-sac, this home offers peace and privacy while being just a stone's throw away from several picturesque parks and all the shopping delights Santa Maria has to offer. Plus, with ample space to potentially add an ADU, the possibilities for customization are endless.
Don't miss out on the opportunity to make this your forever home in one of Santa Maria's most coveted neighborhoods. Schedule your private tour today and start living the California dream!
Location
State CA
County Santa Barbara
Area Smia - Santa Maria
Rooms
Other Rooms Gazebo
Main Level Bedrooms 2
Interior
Interior Features Granite Counters, High Ceilings, Open Floorplan, Pantry, Recessed Lighting, Bar, All Bedrooms Down, Bedroom on Main Level, Main Level Primary, Primary Suite
Heating Central, Electric, Fireplace(s)
Cooling Central Air, Electric, ENERGY STAR Qualified Equipment, Wall/Window Unit(s)
Flooring Carpet, Tile
Fireplaces Type Living Room
Fireplace Yes
Appliance Convection Oven, Dishwasher, ENERGY STAR Qualified Appliances, ENERGY STAR Qualified Water Heater, Free-Standing Range, Disposal, Gas Oven, Gas Range, Gas Water Heater, High Efficiency Water Heater, Refrigerator, Self Cleaning Oven, Water Softener, Water Heater
Laundry Electric Dryer Hookup, In Garage
Exterior
Garage Driveway, Garage Faces Front, On Site
Garage Spaces 2.0
Garage Description 2.0
Fence Wood
Pool None
Community Features Curbs, Street Lights, Suburban, Sidewalks
Utilities Available Electricity Connected, Natural Gas Connected, Sewer Connected, Underground Utilities, Water Connected
View Y/N Yes
View Courtyard, Neighborhood
Roof Type Tile
Accessibility Safe Emergency Egress from Home, No Stairs, Accessible Doors, Accessible Hallway(s)
Porch Concrete, Open, Patio, Stone, Tile
Attached Garage Yes
Total Parking Spaces 2
Private Pool No
Building
Lot Description 0-1 Unit/Acre
Story 1
Entry Level One
Foundation Slab
Sewer Public Sewer
Water Public
Level or Stories One
Additional Building Gazebo
New Construction No
Schools
School District Santa Maria Joint Union
Others
Senior Community No
Tax ID 128112044
Acceptable Financing Cash to New Loan, Conventional, Cal Vet Loan, FHA
Listing Terms Cash to New Loan, Conventional, Cal Vet Loan, FHA
Financing Cash to New Loan
Special Listing Condition Standard
Read Less Info
Want to know what your home might be worth? Contact us for a FREE valuation!

Michelle Esquivel
michelle@michellehomesellingteam.comOur team is ready to help you sell your home for the highest possible price ASAP

Bought with General NONMEMBER • NONMEMBER MRML

michelle@michellehomesellingteam.com
515 S Myrtle Ave, Monrovia, CA, 91016, USA







