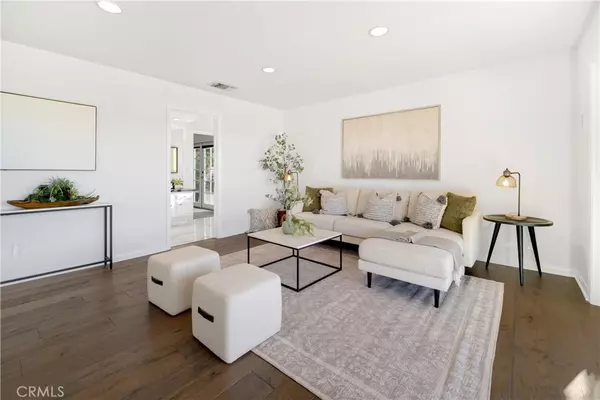$1,857,500
$1,899,999
2.2%For more information regarding the value of a property, please contact us for a free consultation.
5 Beds
4 Baths
2,730 SqFt
SOLD DATE : 06/04/2024
Key Details
Sold Price $1,857,500
Property Type Single Family Home
Sub Type Single Family Residence
Listing Status Sold
Purchase Type For Sale
Square Footage 2,730 sqft
Price per Sqft $680
MLS Listing ID SR24088966
Sold Date 06/04/24
Bedrooms 5
Full Baths 4
HOA Y/N No
Year Built 1970
Lot Size 0.252 Acres
Property Description
Welcome to your dream view pool home located on a quiet cul-de-sac. This exquisite 5-bedroom, 4-bathroom house offers a spacious 2730 sqft of interior living space, beautifully designed for both comfort and entertaining family and friends. Nestled at the end of a serene cul-de-sac, this property features double door entry, wood flooring in the main living areas, and a freshly painted interior that sets a vibrant tone throughout the home.
The heart of this home is the remodeled kitchen, equipped with top-of-the-line Viking appliances including a 6-burner stove with griddle, dual ovens, a Bosch dishwasher, and a Sub-Zero refrigerator. The charming banquette area adds a cozy nook for family meals. Open the new glass sliding doors in the family room or the French doors in the dining room to transition smoothly to the picturesque outdoor patios and decks. Here, breathtaking views of the surrounding hills and valley await, providing a perfect backdrop for relaxation or entertaining guests. Outdoor living is equally impressive, featuring two expansive decks for viewing, a refreshing pool, spa and grassy areas ideal for pets and children to play. Enhance your outdoor gatherings with the built-in pizza oven and outdoor speakers. The primary suite is a sanctuary on its own, boasting a cedar-lined walk-in closet, updated bathroom with dual sinks, all wood vanity, spa shower, soaking tub, and a private deck to enjoy panoramic views. The property is complete with a solar electric system (owned not leased or financed!), ensuring energy efficiency and the roof was replaced about 8 years ago. This beautiful home is conveniently located with easy access to local markets like Gelson's and Bristol Farms, the Calabasas Farmer’s Market and just a short drive from the scenic Malibu coastline. This Woodland Hills gem blends functionality with luxury living, making it a perfect place to call home. Come experience refinement in a tranquil setting, where every day feels like a retreat.
Location
State CA
County Los Angeles
Area Whll - Woodland Hills
Zoning LARE15
Rooms
Main Level Bedrooms 1
Interior
Interior Features Balcony, Bedroom on Main Level, Entrance Foyer, Primary Suite, Walk-In Closet(s)
Heating Central
Cooling Central Air
Flooring Carpet, Tile, Wood
Fireplaces Type Living Room
Fireplace Yes
Laundry Laundry Room
Exterior
Garage Garage
Garage Spaces 2.0
Garage Description 2.0
Pool Private
Community Features Suburban
View Y/N Yes
View Hills, Panoramic, Valley
Parking Type Garage
Attached Garage Yes
Total Parking Spaces 2
Private Pool Yes
Building
Lot Description Cul-De-Sac
Story 2
Entry Level Two
Sewer Private Sewer
Water Public
Architectural Style See Remarks, Traditional
Level or Stories Two
New Construction No
Schools
School District Los Angeles Unified
Others
Senior Community No
Tax ID 2078004035
Acceptable Financing Cash to New Loan
Green/Energy Cert Solar
Listing Terms Cash to New Loan
Financing Cash to New Loan
Special Listing Condition Standard
Read Less Info
Want to know what your home might be worth? Contact us for a FREE valuation!

Michelle Esquivel
michelle@michellehomesellingteam.comOur team is ready to help you sell your home for the highest possible price ASAP

Bought with Alan Levy • Coldwell Banker Realty

michelle@michellehomesellingteam.com
515 S Myrtle Ave, Monrovia, CA, 91016, USA







