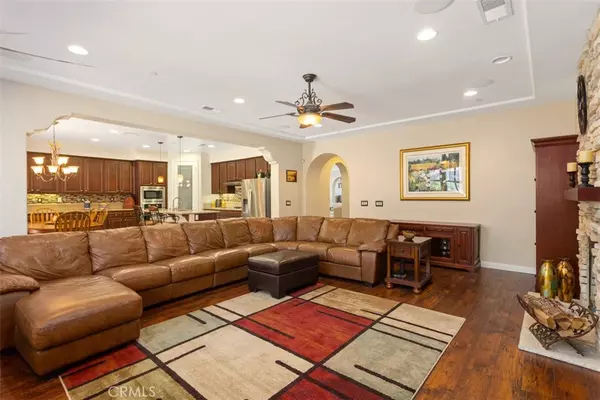$1,205,000
$1,229,000
2.0%For more information regarding the value of a property, please contact us for a free consultation.
3 Beds
3 Baths
3,285 SqFt
SOLD DATE : 05/10/2024
Key Details
Sold Price $1,205,000
Property Type Single Family Home
Sub Type Single Family Residence
Listing Status Sold
Purchase Type For Sale
Square Footage 3,285 sqft
Price per Sqft $366
Subdivision Fallbrook
MLS Listing ID OC24032680
Sold Date 05/10/24
Bedrooms 3
Full Baths 2
Half Baths 1
Condo Fees $364
Construction Status Turnkey
HOA Fees $364/mo
HOA Y/N Yes
Year Built 2009
Lot Size 0.530 Acres
Property Description
Welcome to the exclusive gated community of Shady Grove! This charming, 1-level, 3-bedroom, 2.5-bathroom home boasts over 3,200 sf, with $30k of new improvements, a 3-car garage, tons of natural light, tall ceilings, and a neutral paint pallet. The open floor plan features beautiful wood & tile floors, recessed lighting, plantation shutters, custom built-ins, an office nook (in addition to a den that could be easily converted into a 4th bedroom), many hall closets for storage, and oversized laundry room with a sink. The gourmet kitchen has gorgeous granite counters, plenty of storage, Bosch stainless steel appliances, a large breakfast nook, a walk-in pantry, and a large center island. The kitchen opens into the robust family room with a cozy stone fireplace. The huge master suite has a great view of the yard, a large master bath with dual vanity, a separate shower, a large soaking tub, and a walk-in closet with custom built-ins. The ½ acre premier lot offers a fantastic oasis retreat with a custom rock pool, waterfall, grotto, waterslide, jacuzzi, beach entry, professional hardscape, storage shed, and large side yard. The community offers RV parking (per availability), a basketball court, a tot-lot, picnic areas, and walking paths. The home is surrounded by tranquil trails, parks, recreation areas, and award-winning schools. Just a short distance to Fallbrook's downtown with great shopping, art galleries, restaurants, and coffee shops, and less than 10 minutes to the freeway. Discover Fallbrook: https://www.fallbrookchamberofcommerce.org/discover-fallbrook/
Location
State CA
County San Diego
Area 92028 - Fallbrook
Zoning RR
Rooms
Other Rooms Workshop
Main Level Bedrooms 1
Interior
Interior Features Breakfast Bar, Breakfast Area, Ceiling Fan(s), Granite Counters, Open Floorplan, Pantry, All Bedrooms Down, Bedroom on Main Level, Main Level Primary, Primary Suite, Walk-In Closet(s)
Heating Central
Cooling Central Air
Fireplaces Type Family Room
Fireplace Yes
Appliance Dishwasher, Gas Cooktop, Disposal, Range Hood, Water To Refrigerator
Laundry Washer Hookup, Inside, Laundry Room
Exterior
Garage Direct Access, Garage, Garage Door Opener
Garage Spaces 3.0
Garage Description 3.0
Fence Vinyl
Pool In Ground, Private, Solar Heat
Community Features Curbs, Hiking, Park, Storm Drain(s), Street Lights, Sidewalks, Gated
Amenities Available Controlled Access, Barbecue, Picnic Area, Playground, RV Parking, Trail(s)
View Y/N No
View None
Porch Enclosed, Front Porch
Attached Garage Yes
Total Parking Spaces 3
Private Pool Yes
Building
Lot Description Back Yard, Corner Lot, Cul-De-Sac, Drip Irrigation/Bubblers, Front Yard, Landscaped, Yard
Story 1
Entry Level One
Sewer Unknown
Water Public
Architectural Style Contemporary, Craftsman
Level or Stories One
Additional Building Workshop
New Construction No
Construction Status Turnkey
Schools
School District Fallbrook Union
Others
HOA Name Shady Grove
Senior Community No
Tax ID 1054502100
Security Features Fire Detection System,Fire Sprinkler System,Security Gate,Gated Community,Smoke Detector(s)
Acceptable Financing Cash, Conventional
Listing Terms Cash, Conventional
Financing Conventional
Special Listing Condition Standard
Read Less Info
Want to know what your home might be worth? Contact us for a FREE valuation!

Michelle Esquivel
michelle@michellehomesellingteam.comOur team is ready to help you sell your home for the highest possible price ASAP

Bought with Brian Keene • Coldwell Banker Assoc.Brkr-Mur

michelle@michellehomesellingteam.com
515 S Myrtle Ave, Monrovia, CA, 91016, USA







