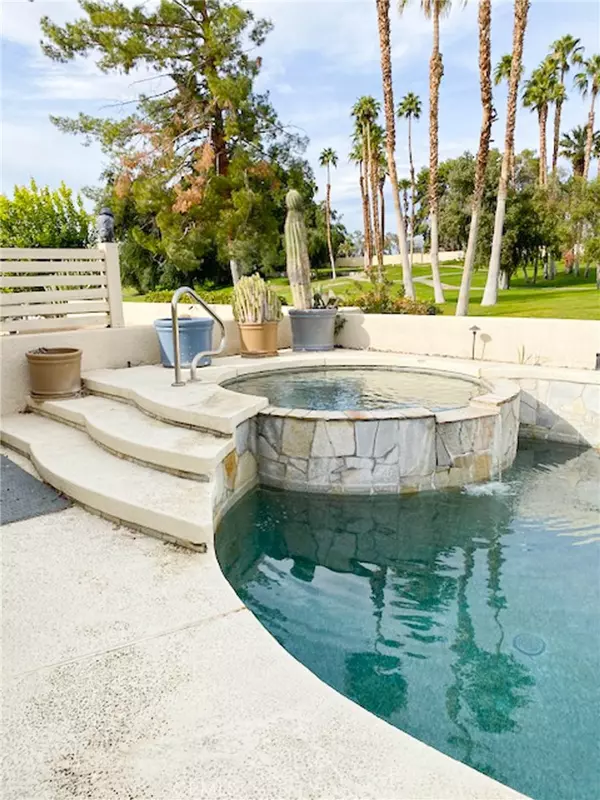$575,000
$625,000
8.0%For more information regarding the value of a property, please contact us for a free consultation.
3 Beds
3 Baths
2,452 SqFt
SOLD DATE : 03/11/2024
Key Details
Sold Price $575,000
Property Type Condo
Sub Type Condominium
Listing Status Sold
Purchase Type For Sale
Square Footage 2,452 sqft
Price per Sqft $234
Subdivision Rancho Mirage C.C. (32169)
MLS Listing ID OC24012619
Sold Date 03/11/24
Bedrooms 3
Full Baths 2
Half Baths 1
Condo Fees $880
HOA Fees $880/mo
HOA Y/N Yes
Year Built 1988
Lot Size 3,484 Sqft
Property Description
One of the largest Condo units in Rancho Mirage Country Club with 2452 sq ft area of living space, a spacious patio with pool that overlooks the golf course. Three Bedroom, three bath, fully furnished and ready for you to call home. Vaulted ceilings and large windows create an open bright and light space. Living room and dining area look out to the patio/pool area and golf course with palm trees swaying in the background. Gourmet kitchen has center island and lots of storage. There's a wet bar and fireplace in the living room area that is perfect for entertaining. Primary bedroom is spacious with a private patio, cedar lined closet and spa-like master bath. This is in a gated and 24 hour secured manned guard gate. Enjoy the area restaurant, golf, shopping and activities. A quick 20 minutes from Palm Springs Airport. Motivated Seller!
Location
State CA
County Riverside
Area 321 - Rancho Mirage
Zoning PUDA
Rooms
Main Level Bedrooms 3
Interior
Interior Features Wet Bar, Ceiling Fan(s), Separate/Formal Dining Room, Furnished, Granite Counters, High Ceilings, Open Floorplan, All Bedrooms Down, Bedroom on Main Level, Primary Suite
Heating Central, Forced Air, Fireplace(s)
Cooling Central Air
Flooring Carpet, Tile
Fireplaces Type Gas, Living Room
Fireplace Yes
Appliance Built-In Range, Dishwasher, Electric Cooktop, Electric Oven, Disposal, Gas Water Heater, Hot Water Circulator, Microwave, Refrigerator, Self Cleaning Oven, Trash Compactor, Water Heater
Laundry Laundry Closet
Exterior
Garage Driveway, Garage, Golf Cart Garage, Garage Door Opener
Garage Spaces 3.0
Garage Description 3.0
Pool Private
Community Features Biking, Golf, Sidewalks
Utilities Available Cable Connected, Electricity Connected, Natural Gas Connected, Sewer Connected, See Remarks, Water Connected
Amenities Available Guard, Security, Cable TV
View Y/N Yes
View Park/Greenbelt, Golf Course, Panoramic, Pool
Porch Concrete, Patio
Parking Type Driveway, Garage, Golf Cart Garage, Garage Door Opener
Attached Garage Yes
Total Parking Spaces 3
Private Pool Yes
Building
Story 1
Entry Level One
Sewer Public Sewer
Water Public
Level or Stories One
New Construction No
Schools
School District Palm Springs Unified
Others
HOA Name Rancho Mirage CC
Senior Community No
Tax ID 685233028
Security Features Gated with Attendant,24 Hour Security
Acceptable Financing Cash, Cash to New Loan, Conventional
Listing Terms Cash, Cash to New Loan, Conventional
Financing Cash
Special Listing Condition Standard
Read Less Info
Want to know what your home might be worth? Contact us for a FREE valuation!

Michelle Esquivel
michelle@michellehomesellingteam.comOur team is ready to help you sell your home for the highest possible price ASAP

Bought with Rosanne Nitti • Rosanne Marie Nitti

michelle@michellehomesellingteam.com
515 S Myrtle Ave, Monrovia, CA, 91016, USA







