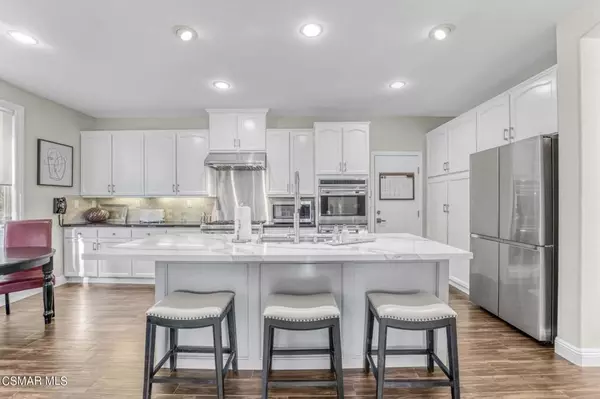$1,450,000
$1,369,000
5.9%For more information regarding the value of a property, please contact us for a free consultation.
5 Beds
3 Baths
2,661 SqFt
SOLD DATE : 02/16/2024
Key Details
Sold Price $1,450,000
Property Type Single Family Home
Sub Type Single Family Residence
Listing Status Sold
Purchase Type For Sale
Square Footage 2,661 sqft
Price per Sqft $544
Subdivision Verdigris-614 - 1005772
MLS Listing ID 224000155
Sold Date 02/16/24
Bedrooms 5
Full Baths 3
Condo Fees $178
Construction Status Updated/Remodeled
HOA Fees $178/mo
HOA Y/N Yes
Year Built 1997
Lot Size 6,024 Sqft
Property Description
Absolutely stunning 5-bedroom Lang Ranch home, situated on the large corner lot of a small cul-de-sac in gated Verdigris. Owner spared no expense in upgrades, featuring wood-like tile flooring downstairs, designer paint, plantation shutters, recessed lighting, & casement windows throughout. Spectacular gourmet kitchen boasts oversized quartz island with countertop seating, white cabinets, stone tile backsplash, two pantries with pull-out shelves, and stainless-steel Viking, Wolf, and Miele appliances. The adjacent family room features a slate fireplace, gorgeous woodworking, custom built-ins with display cases, and frame TV. French door takes you to the private and low-maintenance backyard, complete with covered dining/lounging area, fountain, turf, and BBQ center. Entertain easily in the formal living and dining rooms, flooded with natural light from numerous windows. Secluded downstairs bedroom has a full bathroom with marble shower stall and quartz vanity. Relax and unwind in the upstairs primary suite with views of the hills, two large, customized walk-in closets, and cozy fireplace. Completely-remodeled primary bathroom has custom cabinets, quartz countertops, wood-like laminate flooring, dual sinks with vanity, free-standing soaking tub, and large designer shower stall. Three auxiliary bedrooms share a meticulous hall bath, with dual vanities and shower-over-tub. The perfect laundry room - newly remodeled with wood countertop and large sink - completes the upstairs. Home has also been upgraded with ceiling fans, beautiful light fixtures, newer water heater and downstairs HVAC, designer carpet, security system, and landscape lighting. 3-car garage with overhead storage and epoxy floors. Enjoy Verdigris' large community pool and spa, playground, tennis courts, and low HOA. Award-winning Lang Ranch Elementary. Property shows like a model home!
Location
State CA
County Ventura
Area Toe - Thousand Oaks East
Zoning RPD2.570S
Interior
Interior Features Built-in Features, High Ceilings, Open Floorplan, Recessed Lighting, Bedroom on Main Level, Primary Suite, Walk-In Closet(s)
Heating Central, Fireplace(s)
Cooling Central Air
Flooring Carpet, Laminate
Fireplaces Type Family Room, Gas Starter, Primary Bedroom
Fireplace Yes
Appliance Double Oven, Dishwasher, Freezer, Gas Cooking, Disposal, Refrigerator
Laundry Laundry Room, Upper Level
Exterior
Exterior Feature Barbecue
Garage Direct Access, Driveway, Garage, Guest
Garage Spaces 3.0
Garage Description 3.0
Pool Association, Fenced, Gunite, Heated, In Ground
Community Features Gated
Amenities Available Picnic Area, Playground, Tennis Court(s)
View Y/N No
Parking Type Direct Access, Driveway, Garage, Guest
Attached Garage Yes
Total Parking Spaces 3
Private Pool No
Building
Lot Description Corner Lot, Cul-De-Sac, Walkstreet
Story 2
Entry Level Two
Sewer Public Sewer
Level or Stories Two
Construction Status Updated/Remodeled
Schools
School District Conejo Valley Unified
Others
HOA Name Verdigris HOA
Senior Community No
Tax ID 5690210015
Security Features Gated Community
Acceptable Financing Cash, Cash to New Loan
Listing Terms Cash, Cash to New Loan
Financing Cash to New Loan
Special Listing Condition Standard
Read Less Info
Want to know what your home might be worth? Contact us for a FREE valuation!

Michelle Esquivel
michelle@michellehomesellingteam.comOur team is ready to help you sell your home for the highest possible price ASAP

Bought with Kevin Webber • Aviara Real Estate

michelle@michellehomesellingteam.com
515 S Myrtle Ave, Monrovia, CA, 91016, USA







