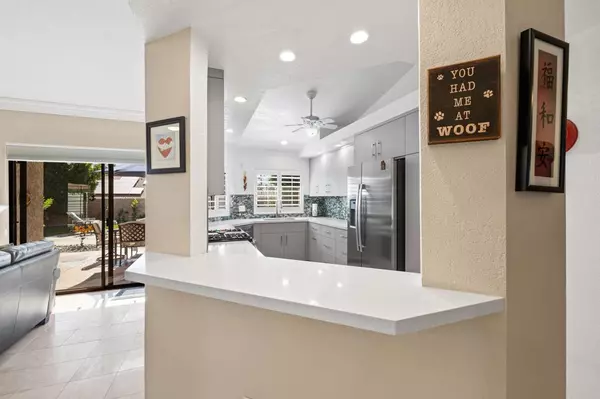$635,000
$649,900
2.3%For more information regarding the value of a property, please contact us for a free consultation.
3 Beds
2 Baths
1,555 SqFt
SOLD DATE : 01/18/2024
Key Details
Sold Price $635,000
Property Type Single Family Home
Sub Type Single Family Residence
Listing Status Sold
Purchase Type For Sale
Square Footage 1,555 sqft
Price per Sqft $408
Subdivision Not Applicable-1
MLS Listing ID 219101962DA
Sold Date 01/18/24
Bedrooms 3
Full Baths 2
Construction Status Updated/Remodeled
HOA Y/N No
Year Built 1985
Lot Size 7,405 Sqft
Property Description
Welcome to this delightful 3 bedroom, 2 bath, 1,555 sqft. home nestled in a charming cul-de-sac in Cathedral City & just north of Gerald Ford. Meticulously maintained with thoughtful upgrades, this property offers the perfect blend of comfort & style. Stepping inside, you'll be greeted by an inviting ambiance that immediately feels like home. The owners recently finished a complete kitchen remodel including all new cabinets, quartz countertops, designer backsplash, sink, all stainless-steel appliances & lighting. Whether you're hosting a dinner party or preparing a meal for your loved ones, this kitchen is sure to impress. The open floor plan seamlessly connects the kitchen to the living area, creating a perfect space for entertaining. Cabinets, countertops, & mirrors were newly installed in both bathrooms. There is an abundance of natural light throughout the home with newly installed plantation shutters & Hunter blinds. This home also features 34 leased solar panels, a testament to its commitment to sustainability & energy efficiency. Not only will you reduce your carbon footprint, but you'll substantially save on your energy bills. The roof was repapered & tiles reinstalled in 2022. The exterior of this home is equally impressive, with a beautifully landscaped backyard with pool & spa & artificial turf that creates a serene & water conserving oasis. The surrounding neighborhood is filled with friendly neighbors & a strong sense of community. Schedule a viewing toda
Location
State CA
County Riverside
Area 336 - Cathedral City South
Interior
Interior Features Breakfast Bar, Open Floorplan, Recessed Lighting, Smart Home, Walk-In Closet(s)
Heating Central, Forced Air, Fireplace(s), Natural Gas
Cooling Central Air, Evaporative Cooling
Flooring Carpet, Stone
Fireplaces Type Gas, Living Room, See Through
Fireplace Yes
Appliance Dishwasher, Gas Cooktop, Disposal, Gas Range, Gas Water Heater, Microwave, Refrigerator, Water To Refrigerator
Laundry Laundry Room
Exterior
Garage Direct Access, Driveway, Garage, Garage Door Opener, Side By Side
Garage Spaces 2.0
Garage Description 2.0
Fence Block
Pool Electric Heat, In Ground, Private
Utilities Available Cable Available
View Y/N Yes
View Mountain(s), Peek-A-Boo
Roof Type Clay
Porch Concrete, Wrap Around
Attached Garage Yes
Total Parking Spaces 4
Private Pool Yes
Building
Lot Description Back Yard, Cul-De-Sac, Drip Irrigation/Bubblers, Front Yard, Landscaped, Paved, Sprinklers Timer
Story 1
Entry Level One
Foundation Slab
Architectural Style Traditional
Level or Stories One
New Construction No
Construction Status Updated/Remodeled
Others
Senior Community No
Tax ID 673161006
Acceptable Financing Cash, Cash to New Loan, Conventional, 1031 Exchange
Listing Terms Cash, Cash to New Loan, Conventional, 1031 Exchange
Financing Conventional
Special Listing Condition Standard
Read Less Info
Want to know what your home might be worth? Contact us for a FREE valuation!

Michelle Esquivel
michelle@michellehomesellingteam.comOur team is ready to help you sell your home for the highest possible price ASAP

Bought with Vincent D'Angerio • Town Real Estate

michelle@michellehomesellingteam.com
515 S Myrtle Ave, Monrovia, CA, 91016, USA







