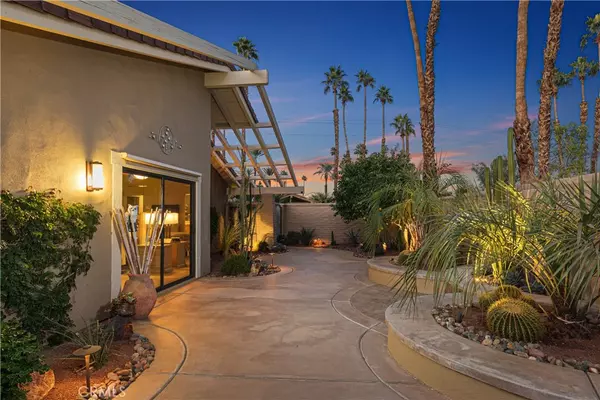$695,000
$665,000
4.5%For more information regarding the value of a property, please contact us for a free consultation.
2 Beds
2 Baths
1,746 SqFt
SOLD DATE : 12/29/2023
Key Details
Sold Price $695,000
Property Type Condo
Sub Type Condominium
Listing Status Sold
Purchase Type For Sale
Square Footage 1,746 sqft
Price per Sqft $398
Subdivision The Lakes Country Club (32429)
MLS Listing ID OC23216470
Sold Date 12/29/23
Bedrooms 2
Full Baths 2
Condo Fees $1,690
Construction Status Updated/Remodeled,Turnkey
HOA Fees $1,690/mo
HOA Y/N Yes
Year Built 1983
Property Description
Welcome to this remodeled Laredo home with a fabulous private side yard plus a south-facing Patio on a Double Fairway with Majestic Mountain Views!
Nestled within this Active Resort Style Community, you know you are home as you enter through the iron & glass gate into a generous east-facing private landscaped yard adorned with twinkling lights on the trees, citrus trees, and a cozy fire table area with a television—the perfect spot for entertaining or your private outdoor retreat.
As you step inside, notice the thoughtful, open, great room design. The entry wall has been lowered, seamlessly integrating the living room and kitchen, creating an inviting open space. The kitchen is a culinary masterpiece with custom Romero Cabinets, abundant drawer space, and custom leather barstools. A converted atrium adds versatility to the layout, while a double-sided fireplace graces the living room and den, offering warmth and ambiance. With 2 bedrooms, 2 bathrooms, and an expanded convertible den (previously an atrium), this property offers flexibility, allowing the Den to function as a third bedroom, entertainment space, or home office.
Both bathrooms have been tastefully renovated, boasting exquisite custom cabinetry. Other noteworthy features include new gutters, a blink camera security system, Sonos-linked living room speakers, and a primary bedroom with an electrically adjustable bed and USB ports.
This turnkey home is replete with extras, including a laundry room featuring a standard washer and dryer and a mini washer drawer, providing convenience and efficiency.
The covered back patio showcases a double fairway and mountain views. This sought-after end unit grants direct access to a two-car garage with ample storage space, a rare find within this community. Situated steps away from the pool and spa area, this home is ideally located for a resort-like lifestyle.
HOA fees include your social membership, which consists of a newly designed clubhouse, a social bar, and an outdoor patio dining area boasting breathtaking views. This separate state-of-the-art fitness center includes a refreshing, chilled, heated lap pool, Spin and Pilates activities, and a comprehensive spa for all your relaxation needs—an expansive sports complex that offers Pickleball, Tennis, Pop Tennis, and Bocce Ball facilities. Golf Memberships are also offered, with a magnificent 27-hole Private Ted Robinson-designed golf course guaranteeing an unparalleled 5-star resort experience.
Location
State CA
County Riverside
Area 324 - East Palm Desert
Zoning PR5
Rooms
Main Level Bedrooms 2
Interior
Interior Features Beamed Ceilings, Breakfast Bar, Built-in Features, Block Walls, Ceiling Fan(s), Separate/Formal Dining Room, Furnished, Granite Counters, High Ceilings, Open Floorplan, Recessed Lighting, Storage, All Bedrooms Down, Bedroom on Main Level, Main Level Primary
Heating Central, Fireplace(s)
Cooling Central Air
Flooring Carpet, Tile
Fireplaces Type Den, Gas, Living Room, Multi-Sided
Fireplace Yes
Appliance Dishwasher, Disposal, Gas Range, Ice Maker, Microwave, Refrigerator, Vented Exhaust Fan, Dryer, Washer
Laundry Inside, Laundry Room
Exterior
Exterior Feature Barbecue, Rain Gutters
Garage Door-Multi, Direct Access, Driveway, Garage, Garage Door Opener
Garage Spaces 2.0
Garage Description 2.0
Fence Block
Pool Association
Community Features Dog Park, Golf, Lake, Gated
Amenities Available Bocce Court, Clubhouse, Controlled Access, Dog Park, Fitness Center, Fire Pit, Golf Course, Maintenance Grounds, Game Room, Picnic Area, Paddle Tennis, Playground, Pickleball, Pool, Pet Restrictions, Guard, Spa/Hot Tub, Security, Tennis Court(s), Cable TV
View Y/N Yes
View Golf Course, Mountain(s)
Roof Type Tile
Porch Concrete, Patio, See Remarks
Parking Type Door-Multi, Direct Access, Driveway, Garage, Garage Door Opener
Attached Garage Yes
Total Parking Spaces 2
Private Pool No
Building
Lot Description Landscaped, On Golf Course, Sprinkler System, Yard
Faces South
Story 1
Entry Level One
Foundation Slab
Sewer Public Sewer
Water Public
Architectural Style Ranch
Level or Stories One
New Construction No
Construction Status Updated/Remodeled,Turnkey
Schools
School District Coachella Valley Unified
Others
HOA Name The Lakes Country Club
HOA Fee Include Pest Control
Senior Community No
Tax ID 632291001
Security Features Prewired,Security System,Carbon Monoxide Detector(s),Gated with Guard,Gated Community,Gated with Attendant,24 Hour Security,Smoke Detector(s)
Acceptable Financing Cash, Cash to New Loan, Conventional
Listing Terms Cash, Cash to New Loan, Conventional
Financing Cash
Special Listing Condition Standard
Read Less Info
Want to know what your home might be worth? Contact us for a FREE valuation!

Michelle Esquivel
michelle@michellehomesellingteam.comOur team is ready to help you sell your home for the highest possible price ASAP

Bought with Peggy Mason • The Mason Group

michelle@michellehomesellingteam.com
515 S Myrtle Ave, Monrovia, CA, 91016, USA







