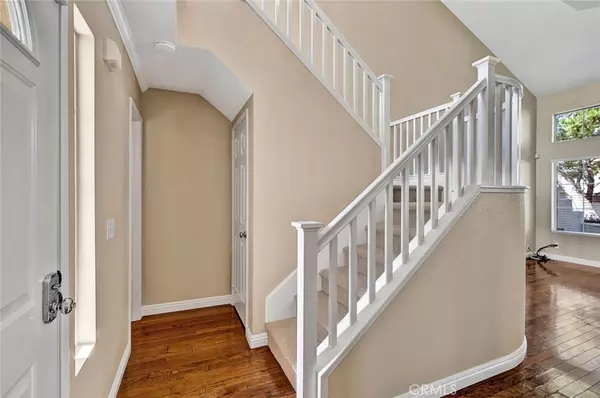$800,000
$809,900
1.2%For more information regarding the value of a property, please contact us for a free consultation.
3 Beds
3 Baths
1,512 SqFt
SOLD DATE : 12/08/2023
Key Details
Sold Price $800,000
Property Type Condo
Sub Type Condominium
Listing Status Sold
Purchase Type For Sale
Square Footage 1,512 sqft
Price per Sqft $529
Subdivision Viewpointe North (Vpnr)
MLS Listing ID PW23200526
Sold Date 12/08/23
Bedrooms 3
Full Baths 2
Half Baths 1
Condo Fees $375
Construction Status Turnkey
HOA Fees $375/mo
HOA Y/N Yes
Year Built 1997
Lot Size 1,298 Sqft
Property Description
Sought after three-bedroom, two-and-a-half bathroom townhome nestled within the desirable, gated community of Viewpointe North. This home features a spacious open kitchen with maple cabinets, classic white appliances, hardwood floors, and a breakfast nook. The inviting living room boasts cathedral ceilings, with hardwood floors, and a warming fireplace. Crown molding and fresh paint add a touch of sophistication. The adjacent dining area leads to a private patio, offering a tranquil space for morning coffee or evening relaxation. A conveniently located guest bathroom is situated downstairs. Upstairs, you'll find the bedrooms, including a spacious master bedroom with a private balcony for outdoor comfort. The master bathroom features a functional dual sink vanity, walk-in shower, and a walk-in closet. Two other bedrooms are both sizable and located down the hall along with a guest bathroom and convenient laundry closet. Two-car attached garage and a bonus driveway for additional parking. The Viewpointe North community offers numerous amenities, including two secure entrances, two pools, five spas, a clubhouse, and basic cable TV. You'll also benefit from being within walking distance of the award-winning Canyon Rim Elementary School, nearby parks, and picturesque hiking and mountain bike trails. This home provides the ideal blend of comfort and convenience, complete with a charming courtyard view.
Location
State CA
County Orange
Area 77 - Anaheim Hills
Interior
Interior Features Balcony, Breakfast Area, Ceiling Fan(s), Crown Molding, Cathedral Ceiling(s), Separate/Formal Dining Room, High Ceilings, Open Floorplan, Pantry, Recessed Lighting, Tile Counters, Wired for Sound, All Bedrooms Up, Walk-In Closet(s)
Cooling Central Air
Flooring Carpet, Tile, Wood
Fireplaces Type Living Room
Fireplace Yes
Appliance Dishwasher, Disposal, Gas Range, Gas Water Heater, Microwave, Water Heater
Laundry Inside, Laundry Closet, Upper Level
Exterior
Garage Direct Access, Driveway, Garage Faces Front, Garage, Guest
Garage Spaces 2.0
Garage Description 2.0
Fence Stucco Wall
Pool Community, Association
Community Features Curbs, Gutter(s), Street Lights, Sidewalks, Gated, Pool
Utilities Available Cable Available
Amenities Available Clubhouse, Maintenance Grounds, Insurance, Barbecue, Pool, Sauna, Security, Cable TV
View Y/N Yes
View Courtyard, Park/Greenbelt
Roof Type Tile
Accessibility None
Porch Tile
Parking Type Direct Access, Driveway, Garage Faces Front, Garage, Guest
Attached Garage Yes
Total Parking Spaces 2
Private Pool No
Building
Lot Description Close to Clubhouse, Cul-De-Sac, Greenbelt
Story 2
Entry Level Two
Sewer Public Sewer
Water Public
Architectural Style Contemporary
Level or Stories Two
New Construction No
Construction Status Turnkey
Schools
Elementary Schools Canyon Rim
Middle Schools El Rancho Charter
High Schools Canyon
School District Orange Unified
Others
HOA Name Viewpointe North
Senior Community No
Tax ID 93051154
Security Features Carbon Monoxide Detector(s),Gated Community,Smoke Detector(s)
Acceptable Financing Cash, Cash to New Loan, Conventional, 1031 Exchange, FHA
Listing Terms Cash, Cash to New Loan, Conventional, 1031 Exchange, FHA
Financing FHA
Special Listing Condition Standard
Read Less Info
Want to know what your home might be worth? Contact us for a FREE valuation!

Michelle Esquivel
michelle@michellehomesellingteam.comOur team is ready to help you sell your home for the highest possible price ASAP

Bought with Jacqueline Moran • Berkshire Hathaway HomeService

michelle@michellehomesellingteam.com
515 S Myrtle Ave, Monrovia, CA, 91016, USA







