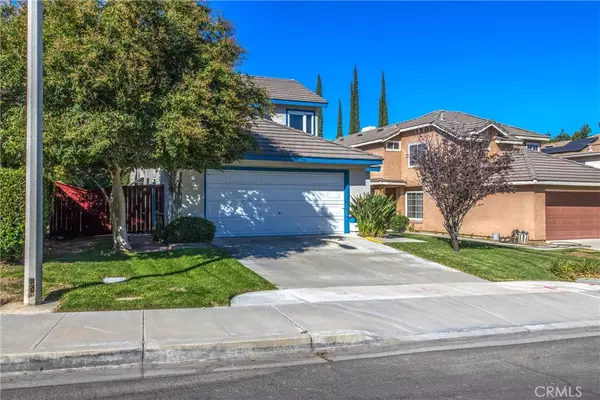$601,000
$605,000
0.7%For more information regarding the value of a property, please contact us for a free consultation.
3 Beds
3 Baths
1,671 SqFt
SOLD DATE : 11/28/2023
Key Details
Sold Price $601,000
Property Type Single Family Home
Sub Type Single Family Residence
Listing Status Sold
Purchase Type For Sale
Square Footage 1,671 sqft
Price per Sqft $359
MLS Listing ID EV23193410
Sold Date 11/28/23
Bedrooms 3
Full Baths 2
Half Baths 1
HOA Y/N No
Year Built 1990
Lot Size 4,900 Sqft
Property Description
South of Barton Road - beautifully maintained home-ready for occupancy; all 3 bedrooms upstairs; 2 car garage opens to kitchen area; Updated kitchen with granite counters opens to family room w/fireplace and sliding door to patio and fenced yard. Living/Dining combo with fireplace overlooks rear yard. Indoor laundry; 1/2 bath downstairs; 2 bedrooms with interconnecting bath; primary bedroom with fireplace-walkin closet and 2nd closet; primary bath with oval tub and separate 2 sink vanity area; upstairs all the windows have been replaced with beautiful dual paned windows. ALL NEW windows are on order for the downstairs-install date should be mid - late November; freshly painted outside; some parts of interior freshly painted; new laminate flooring downstairs; Newer Central Air and Heat units; New sewer line in the street; Roofer removed all roof tiles-replaced 2 layers of felt #30 - reinstalled roof tiles and replaced any broken or crack tiles
Location
State CA
County San Bernardino
Area 267 - Loma Linda
Interior
Interior Features High Ceilings, All Bedrooms Up, Jack and Jill Bath
Cooling Central Air
Fireplaces Type Family Room, Living Room, Primary Bedroom
Fireplace Yes
Appliance Gas Range
Laundry Inside
Exterior
Garage Spaces 2.0
Garage Description 2.0
Pool None
Community Features Curbs
View Y/N No
View None
Accessibility Safe Emergency Egress from Home
Attached Garage Yes
Total Parking Spaces 2
Private Pool No
Building
Lot Description Front Yard, Landscaped
Story 2
Entry Level Two
Sewer Public Sewer
Water Public
Level or Stories Two
New Construction No
Schools
School District Redlands Unified
Others
Senior Community No
Tax ID 0293321730000
Acceptable Financing Cash, Cash to New Loan, Conventional, FHA, VA Loan
Listing Terms Cash, Cash to New Loan, Conventional, FHA, VA Loan
Financing Conventional
Special Listing Condition Standard
Read Less Info
Want to know what your home might be worth? Contact us for a FREE valuation!

Michelle Esquivel
michelle@michellehomesellingteam.comOur team is ready to help you sell your home for the highest possible price ASAP

Bought with Chad Cunningham • Standing Stone Real Estate Inc

michelle@michellehomesellingteam.com
515 S Myrtle Ave, Monrovia, CA, 91016, USA







