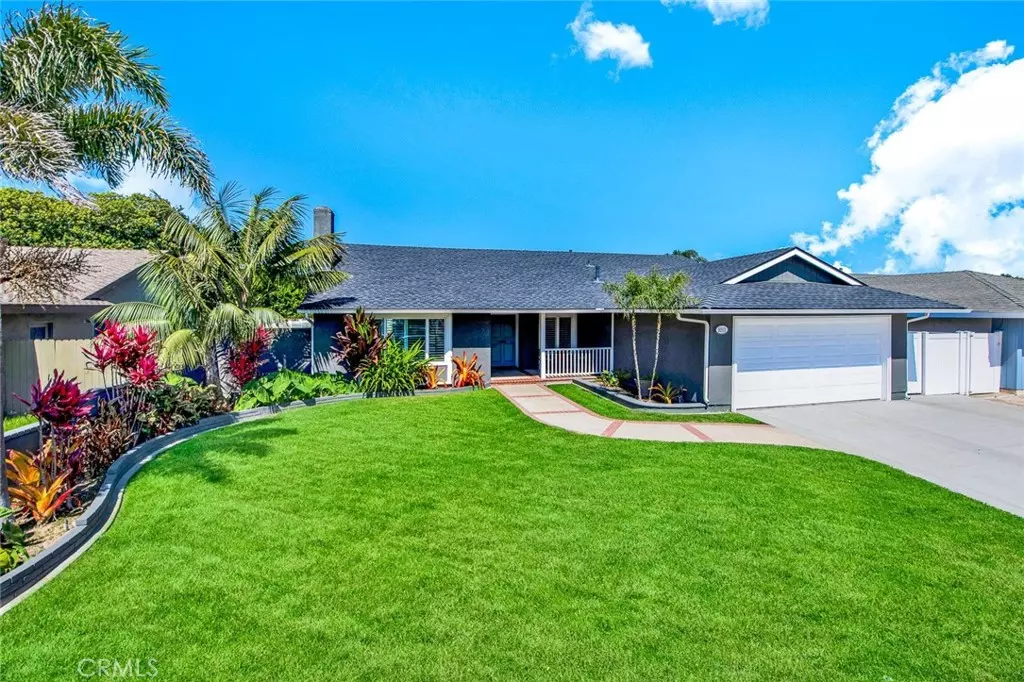$1,650,000
$1,589,000
3.8%For more information regarding the value of a property, please contact us for a free consultation.
3 Beds
2 Baths
2,030 SqFt
SOLD DATE : 11/08/2023
Key Details
Sold Price $1,650,000
Property Type Single Family Home
Sub Type Single Family Residence
Listing Status Sold
Purchase Type For Sale
Square Footage 2,030 sqft
Price per Sqft $812
Subdivision Seabury (Seab)
MLS Listing ID OC23186003
Sold Date 11/08/23
Bedrooms 3
Three Quarter Bath 2
Construction Status Turnkey
HOA Y/N No
Year Built 1968
Lot Size 7,000 Sqft
Lot Dimensions Assessor
Property Description
Expect to be wowed, enchanted and delighted. This remodeled home exudes modern luxury in a coveted, well-established neighborhood. Its centerpiece is the newly designed & expanded living area with soaring ceilings & walls of glass that recess seamlessly, blending the indoor & outdoor spaces, for the quintessential California lifestyle. Privacy is at a premium with the newly installed translucent shades from The Shade Store. The curb appeal is enhanced by swaying palm trees, mature landscaping, and a lush lawn. Watch the stunning sunsets on the front porch. A Dutch door entry exudes charm and character to the facade. Lots of natural light casts a glow on the gleaming luxury vinyl floors throughout. If tranquility and literacy are high on your list, cozy up to the living room fireplace with a good book. Plantation shutters add value and beauty. Issue an invitation to Gordon Ramsey and his crew because culinary exploration exists at every turn for the most sophisticated chef in this state of the art, gourmet kitchen. Every recipe can be a masterpiece with the Thermidor stainless steel range. Add a little sparkle to the sanitation cycle with the Thermidor dishwasher. The open, airy ambiance is further enhanced by an expansive ten-foot breakfast bar adorned with Quartz countertops. It encompasses wrap around storage, abundant cabinets, & storage for your every gadget and it features a second oven. Got a thirst? Quench it by opening a built-in drawer to reveal a beverage refrigerator. Now, step outside. That smile is going to be contagious when you issue invitations to everyone you’ve ever loved to come celebrate your good fortune. The backyard is a true oasis, featuring a nine-person spa complete with waterfall jets, a rectangular fire pit, and lounge sofas. Live like a boss. When the day is done and moonlight fills the nighttime sky, relax and rejuvenate in your private, beach-close retreat. The covered patio, adorned with a cherry wood ceiling, sets an elegant tone. Dine al fresco under recessed lights and a ceiling fan. This residence is served by the coveted Huntington Beach school district, renowned for its educational excellence, providing a top-tier learning environment for growing families. The lure of Surf City, USA, the Pacific Ocean, sand, surf, shops and restaurants are just a bike ride away. This home embodies the epitome of a sophisticated coastal lifestyle. Life is what you make it and yours just got exceedingly better. Welcome home.
Location
State CA
County Orange
Area 14 - South Huntington Beach
Rooms
Main Level Bedrooms 3
Interior
Interior Features Beamed Ceilings, Ceiling Fan(s), Separate/Formal Dining Room, High Ceilings, Open Floorplan, Quartz Counters, Recessed Lighting, All Bedrooms Down, Main Level Primary
Heating Central
Cooling None
Flooring Vinyl
Fireplaces Type Family Room
Fireplace Yes
Appliance Double Oven, Gas Cooktop, Gas Oven, Refrigerator, Range Hood
Laundry Inside
Exterior
Exterior Feature Lighting, Rain Gutters
Garage Direct Access, Driveway, Garage
Garage Spaces 2.0
Garage Description 2.0
Fence Vinyl
Pool None
Community Features Curbs
Utilities Available Electricity Connected, Natural Gas Connected, Sewer Connected, Water Connected
View Y/N No
View None
Roof Type Composition
Accessibility None
Porch Open, Patio
Parking Type Direct Access, Driveway, Garage
Attached Garage Yes
Total Parking Spaces 2
Private Pool No
Building
Lot Description Back Yard, Front Yard, Garden, Sprinklers In Front, Lawn, Landscaped, Near Public Transit, Sprinklers Timer
Story 1
Entry Level One
Sewer Public Sewer
Water Public
Level or Stories One
New Construction No
Construction Status Turnkey
Schools
Elementary Schools Moffett
Middle Schools Sowers
High Schools Edison
School District Huntington Beach Union High
Others
Senior Community No
Tax ID 14808302
Acceptable Financing Cash, Cash to New Loan, Conventional, FHA
Listing Terms Cash, Cash to New Loan, Conventional, FHA
Financing Cash
Special Listing Condition Standard
Read Less Info
Want to know what your home might be worth? Contact us for a FREE valuation!

Michelle Esquivel
michelle@michellehomesellingteam.comOur team is ready to help you sell your home for the highest possible price ASAP

Bought with Viviana Kim • Major League Properties

michelle@michellehomesellingteam.com
515 S Myrtle Ave, Monrovia, CA, 91016, USA







