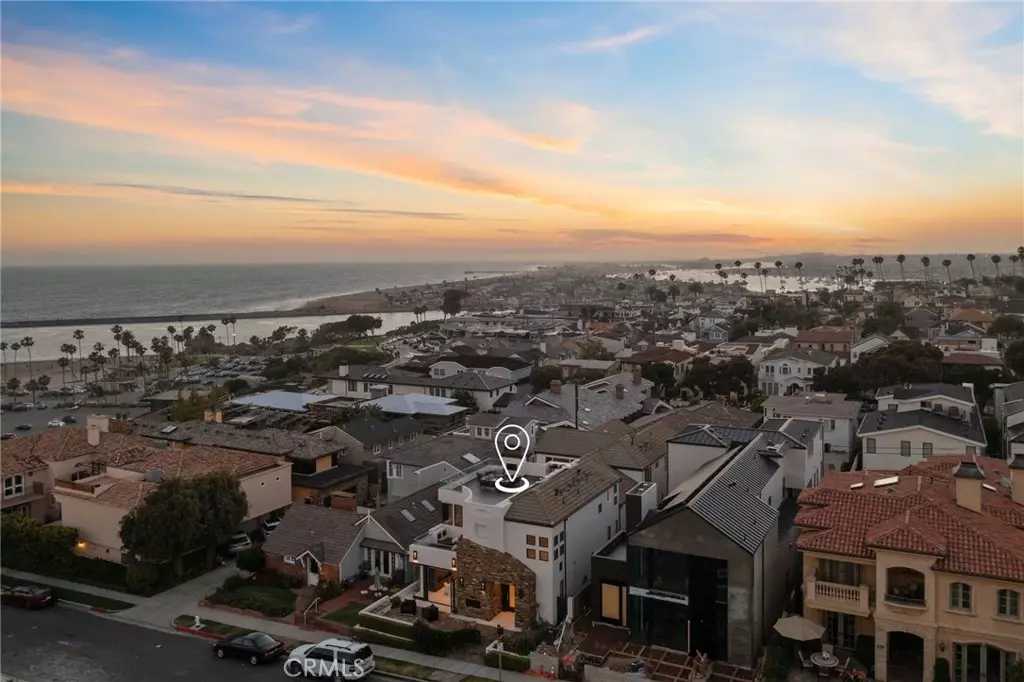$7,150,000
$7,150,000
For more information regarding the value of a property, please contact us for a free consultation.
5 Beds
6 Baths
4,307 SqFt
SOLD DATE : 10/27/2023
Key Details
Sold Price $7,150,000
Property Type Single Family Home
Sub Type Single Family Residence
Listing Status Sold
Purchase Type For Sale
Square Footage 4,307 sqft
Price per Sqft $1,660
Subdivision Corona Del Mar South Of Pch (Cdms)
MLS Listing ID OC23200790
Sold Date 10/27/23
Bedrooms 5
Full Baths 5
Half Baths 1
HOA Y/N No
Year Built 2009
Lot Size 4,721 Sqft
Property Description
Mere moments from everything people love about life in Corona del Mar’s vibrant village, this newly remodeled custom contemporary presents postcard-worthy ocean views. A fireplace-warmed front patio with built-in seating provides a friendly introduction to the home, which is graced with freshly updated contemporary architecture with warm stone accents. Outdoor living areas flow seamlessly indoors, where the main level’s great room opens to the front patio and a private courtyard via two sets of glass accordion doors and features a quartz-clad linear fireplace and a custom built-in entertainment center. A peninsula bar opens to the new chef’s kitchen, which boasts an island, Taj Mahal quartzite countertops with matching backsplash, a walk-in pantry, ice maker, and top-of-the-line appliances from Miele, True, Thermador and Dacor. Frameless, picture and clerestory windows introduce natural light throughout the home. Enjoy four ensuite bedrooms, five- and one-half baths, limestone and European oak flooring, a wine cellar and a two-car garage. Architecturally stunning, the dining room opens to the courtyard and is crowned by curvilinear double-height wood ceiling that is truly peerless. A second-floor hallway overlooks the dining room and leads to a luxe primary suite with an ocean-view balcony, a walk-in closet with built-ins, an oversized shower, a soaking tub, separate vanities, and heated floors and towel bars. Perfect for movie night, the bonus room features a vaulted ceiling and built-in desk. The dynamic residence measures approximately 4,307 square feet and displays vessel sinks, high-end tile and stone, bespoke paint and lighting, and whole-house audio. Fireside entertaining is enjoyed in the courtyard, where a new outdoor kitchen is distinguished by a Hestan grill, burners and sink. Topping it all off is a sunny patio on the roof complete with a fireplace, mini fridge, sink, and panoramic views of the ocean, jetty and city lights. Award-winning public and private schools, village restaurants and shopping destinations, and miles of beaches are minutes from home.
Location
State CA
County Orange
Area Cs - Corona Del Mar - Spyglass
Rooms
Main Level Bedrooms 1
Interior
Interior Features Bedroom on Main Level, Loft, Primary Suite, Wine Cellar
Heating Forced Air, Fireplace(s)
Cooling Central Air
Flooring Stone, Wood
Fireplaces Type Family Room, Primary Bedroom, Outside
Fireplace Yes
Appliance 6 Burner Stove, Gas Oven, Gas Range, Ice Maker, Microwave, Refrigerator
Laundry Laundry Room, Upper Level
Exterior
Garage Spaces 3.0
Garage Description 3.0
Pool None
Community Features Sidewalks
View Y/N Yes
View Bay, Coastline, Neighborhood, Ocean, Panoramic
Attached Garage Yes
Total Parking Spaces 3
Private Pool No
Building
Lot Description Landscaped, Rectangular Lot
Story 3
Entry Level Three Or More
Sewer Public Sewer
Water Public
Level or Stories Three Or More
New Construction No
Schools
School District Newport Mesa Unified
Others
Senior Community No
Tax ID 05211115
Acceptable Financing Cash, Cash to New Loan, Owner May Carry
Listing Terms Cash, Cash to New Loan, Owner May Carry
Financing Cash
Special Listing Condition Standard
Read Less Info
Want to know what your home might be worth? Contact us for a FREE valuation!

Michelle Esquivel
michelle@michellehomesellingteam.comOur team is ready to help you sell your home for the highest possible price ASAP

Bought with Keven Stirdivant • KASE Real Estate, Inc.

michelle@michellehomesellingteam.com
515 S Myrtle Ave, Monrovia, CA, 91016, USA


