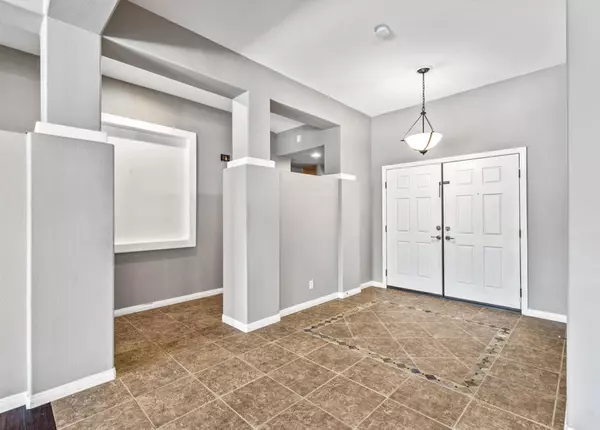$680,000
$675,000
0.7%For more information regarding the value of a property, please contact us for a free consultation.
4 Beds
3 Baths
3,015 SqFt
SOLD DATE : 10/06/2023
Key Details
Sold Price $680,000
Property Type Single Family Home
Sub Type Single Family Residence
Listing Status Sold
Purchase Type For Sale
Square Footage 3,015 sqft
Price per Sqft $225
Subdivision Monticello Ii
MLS Listing ID 219097298DA
Sold Date 10/06/23
Bedrooms 4
Full Baths 2
Three Quarter Bath 1
Condo Fees $98
HOA Fees $98/mo
HOA Y/N Yes
Year Built 2002
Lot Size 9,583 Sqft
Property Description
Welcome to this exquisite 4 bedroom home that effortlessly blends beauty and space. As you step inside, you'll be greeted by a three-sided fireplace, in the living room.Prepare to be amazed by the fabulous private backyard, featuring a lagoon-style pebbletek salt water pool and spa. It's the perfect oasis for relaxation and rejuvenation.Nestled in the highly sought-after Montecello II community, this home offers low HOA fees and access to top-rated schools, making it an ideal choice for families. And with its convenient location, you'll have easy access to all the amenities you desire.This single-story gem not only offers four bedrooms and 2.75 baths but also includes an attached 2-car garage equipped with a 230 amp-220 volt electric car charger outlet. This feature ensures a convenient and eco-friendly lifestyle.In addition to its practicality, this home boasts an in-ceiling speaker system, making it perfect for entertaining. The chef's kitchen is a dream come true, featuring two dishwashers and an open floor plan that seamlessly connects the kitchen, dining, and living areas for effortless family gatherings.Unwind in the spacious primary retreat, which boasts a spa-like bathroom, offering a sanctuary within your own home. The guest rooms are generously sized, and there's even a multi-use room that opens up a world of possibilities.Don't miss this incredible opportunity. Living and dining room photos are virtually staged.
Location
State CA
County Riverside
Area 699 - Not Defined
Interior
Interior Features Breakfast Bar, Tray Ceiling(s), Separate/Formal Dining Room, Open Floorplan, Wired for Sound, Primary Suite, Walk-In Closet(s)
Heating Central, Fireplace(s), Natural Gas
Cooling Central Air
Flooring Carpet, Laminate
Fireplaces Type Gas, Living Room, See Through
Fireplace Yes
Appliance Dishwasher, Gas Cooktop, Disposal, Gas Oven, Microwave, Refrigerator, Water Heater
Exterior
Exterior Feature Rain Gutters
Garage Driveway, Garage, Garage Door Opener
Garage Spaces 2.0
Garage Description 2.0
Pool Electric Heat, In Ground, Pebble, Private
Community Features Gated
Amenities Available Maintenance Grounds, Management
View Y/N No
Roof Type Tile
Parking Type Driveway, Garage, Garage Door Opener
Attached Garage Yes
Total Parking Spaces 2
Private Pool Yes
Building
Lot Description Back Yard, Front Yard, Lawn, Level, Paved, Sprinklers Timer, Sprinkler System, Yard
Story 1
Entry Level One
Level or Stories One
New Construction No
Others
Senior Community No
Tax ID 606170043
Security Features Gated Community
Acceptable Financing Cash, Conventional
Listing Terms Cash, Conventional
Financing Conventional
Special Listing Condition Standard
Read Less Info
Want to know what your home might be worth? Contact us for a FREE valuation!

Michelle Esquivel
michelle@michellehomesellingteam.comOur team is ready to help you sell your home for the highest possible price ASAP

Bought with Justin Smith • Re/Max Desert Properties

michelle@michellehomesellingteam.com
515 S Myrtle Ave, Monrovia, CA, 91016, USA







