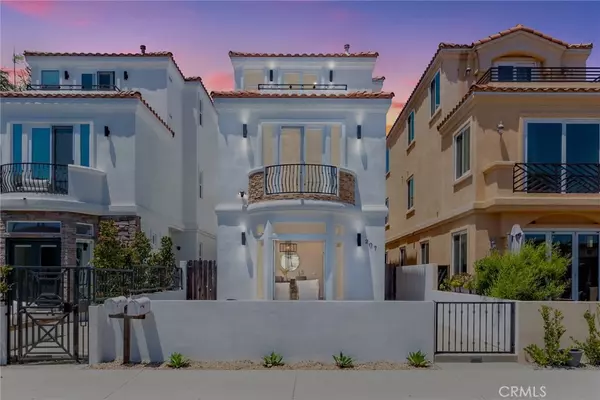$1,970,000
$2,099,000
6.1%For more information regarding the value of a property, please contact us for a free consultation.
3 Beds
5 Baths
3,065 SqFt
SOLD DATE : 08/14/2023
Key Details
Sold Price $1,970,000
Property Type Single Family Home
Sub Type Single Family Residence
Listing Status Sold
Purchase Type For Sale
Square Footage 3,065 sqft
Price per Sqft $642
Subdivision Downtown Area (Down)
MLS Listing ID OC23109033
Sold Date 08/14/23
Bedrooms 3
Full Baths 3
Half Baths 2
HOA Y/N No
Year Built 2006
Lot Size 3,123 Sqft
Property Description
LOCATION! LOCATION! LOCATION! Welcome to the epitome of coastal and downtown living in the beautiful city of Huntington Beach! This stunning three story beach home makes you feel like you are on vacation every single day. The short walk to the iconic Huntington Beach Pier, the newest Pacific City shopping center and Main Street will have you feeling connected to your new neighborhood. As you arrive, you'll be welcomed by a sun-drenched and inviting patio, accompanied by two entrances to the home. Step through the solid wood double doors, and a spacious living room and formal dining area greet you, bathed in natural light with direct access to the front patio. The gourmet kitchen is a chef's delight, complete with high-end stainless steel appliances, built-in microwave, stove, and warmer, a 5-burner cooktop, coffee bar, breakfast bar island, gas fireplace, and an additional dining or sitting area. On the first level, you'll also find a powder room, a laundry room with ample storage, and direct access to the garage. The second level hosts another generously sized family room featuring high ceilings, two-story windows for abundant natural light, a gas fireplace, a powder room in the hallway, and all three bedrooms. The luxurious master suite is a haven of relaxation, boasting a private view balcony, gas fireplace, double sink, jacuzzi tub, walk-in shower, private toilet, and a spacious walk-in closet. The two other bedrooms share a Jack and Jill full bathroom. Ascend to the third level and discover a versatile bonus room that can be customized to fit your needs. Currently serving as an additional family room, it offers ample space for multiple uses, and another private balcony showcasing one of the best views in the home. Access to the 2-car garage is conveniently located at the back of the property, along with parking for four cars and an outdoor shower.
Location
State CA
County Orange
Area 15 - West Huntington Beach
Interior
Interior Features Ceiling Fan(s), Separate/Formal Dining Room, Granite Counters, High Ceilings, Recessed Lighting, Two Story Ceilings, All Bedrooms Up, Jack and Jill Bath, Walk-In Closet(s)
Heating Central
Cooling None
Flooring Carpet, Tile, Wood
Fireplaces Type Family Room, Gas Starter, Kitchen, Primary Bedroom
Fireplace Yes
Appliance Dishwasher, Gas Cooktop, Disposal, Gas Oven, Gas Range, Trash Compactor
Laundry Washer Hookup, Electric Dryer Hookup, Gas Dryer Hookup
Exterior
Garage Driveway, Garage
Garage Spaces 2.0
Garage Description 2.0
Fence Wood
Pool None
Community Features Dog Park, Water Sports
View Y/N Yes
View Neighborhood
Roof Type Tile
Accessibility Accessible Doors
Porch Concrete, Front Porch, Patio
Parking Type Driveway, Garage
Attached Garage Yes
Total Parking Spaces 2
Private Pool No
Building
Lot Description Street Level
Story 3
Entry Level Three Or More
Sewer Public Sewer
Water Public
Level or Stories Three Or More
New Construction No
Schools
Elementary Schools Smith
Middle Schools Dwyer
High Schools Huntington Beach
School District Huntington Beach Union High
Others
Senior Community No
Tax ID 02420228
Security Features Carbon Monoxide Detector(s),Smoke Detector(s)
Acceptable Financing Cash, Cash to New Loan, Conventional, FHA, VA Loan
Listing Terms Cash, Cash to New Loan, Conventional, FHA, VA Loan
Financing VA
Special Listing Condition Standard
Read Less Info
Want to know what your home might be worth? Contact us for a FREE valuation!

Michelle Esquivel
michelle@michellehomesellingteam.comOur team is ready to help you sell your home for the highest possible price ASAP

Bought with Wendy McGowan • Century 21 Masters

michelle@michellehomesellingteam.com
515 S Myrtle Ave, Monrovia, CA, 91016, USA







