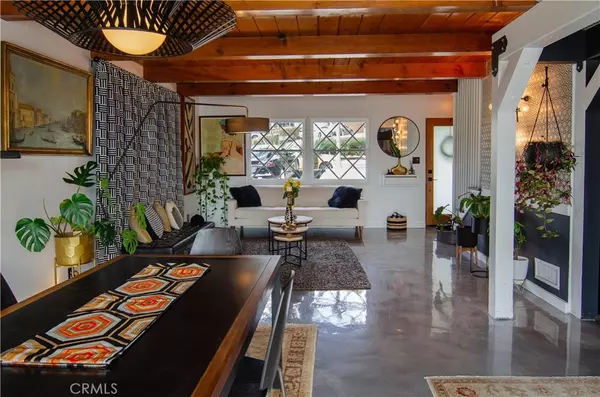$1,300,000
$1,285,000
1.2%For more information regarding the value of a property, please contact us for a free consultation.
3 Beds
2 Baths
1,798 SqFt
SOLD DATE : 07/25/2023
Key Details
Sold Price $1,300,000
Property Type Single Family Home
Sub Type Single Family Residence
Listing Status Sold
Purchase Type For Sale
Square Footage 1,798 sqft
Price per Sqft $723
MLS Listing ID OC23114244
Sold Date 07/25/23
Bedrooms 3
Full Baths 2
HOA Y/N No
Year Built 1955
Lot Size 9,448 Sqft
Property Description
Rare finding in Altadena, Cape Cod, style home, with a modern feel. home has been tastefully updated. An open-concept kitchen, featuring high-end stainless steel appliances, High-end fixtures, a ceramic slab wall, and quartz countertops.
The main floor features, a spacious and cozy family room with beautiful hardwood, wood beam ceiling, and a gas fireplace. The house offers 3 bedrooms, a guest bedroom downstairs, and two other bedrooms including the master-bedroom with an en-suite bathroom and a walk-in closet. Outside a beautiful backyard with a grassy area, and an on-deck water pool with endless views. The home is truly one-of-a-kind. Come and enjoy the hot summer weather by the pool and dinner Al fresco under the stars.
The seller will respond to offers Friday thank you for your patient
Location
State CA
County Los Angeles
Area 604 - Altadena
Zoning LCR175
Rooms
Main Level Bedrooms 1
Interior
Interior Features Breakfast Bar, Separate/Formal Dining Room, Eat-in Kitchen, Open Floorplan, Quartz Counters, Bedroom on Main Level, Walk-In Closet(s)
Heating Central
Cooling Central Air, Electric, High Efficiency
Flooring Concrete, Wood
Fireplaces Type Dining Room, Family Room, Gas
Fireplace Yes
Appliance Gas Oven, Gas Range, Refrigerator, Range Hood, Tankless Water Heater, Dryer, Washer
Laundry Laundry Closet, Stacked, Upper Level
Exterior
Garage Door-Multi, Garage
Garage Spaces 2.0
Garage Description 2.0
Pool Above Ground, Private
Community Features Biking, Foothills, Hiking, Mountainous, Street Lights, Suburban, Sidewalks, Park
Utilities Available Cable Available, Electricity Available, Electricity Connected, Natural Gas Available, Natural Gas Connected, Sewer Available, Sewer Connected, Water Available, Water Connected
View Y/N Yes
View Mountain(s), Neighborhood, Panoramic, Pool, Trees/Woods
Roof Type Asphalt
Accessibility None
Porch Rear Porch, Concrete, Wrap Around
Parking Type Door-Multi, Garage
Attached Garage No
Total Parking Spaces 2
Private Pool Yes
Building
Lot Description Back Yard, Garden, Gentle Sloping, Near Park, Rectangular Lot
Story 2
Entry Level Two
Sewer Public Sewer
Water Public
Architectural Style Cape Cod
Level or Stories Two
New Construction No
Schools
School District Pasadena Unified
Others
Senior Community No
Tax ID 5842003024
Acceptable Financing Cash, Cash to New Loan, Conventional
Listing Terms Cash, Cash to New Loan, Conventional
Financing Cash
Special Listing Condition Standard
Read Less Info
Want to know what your home might be worth? Contact us for a FREE valuation!

Michelle Esquivel
michelle@michellehomesellingteam.comOur team is ready to help you sell your home for the highest possible price ASAP

Bought with Jedediah Yocam • Sotheby's International Realty

michelle@michellehomesellingteam.com
515 S Myrtle Ave, Monrovia, CA, 91016, USA







