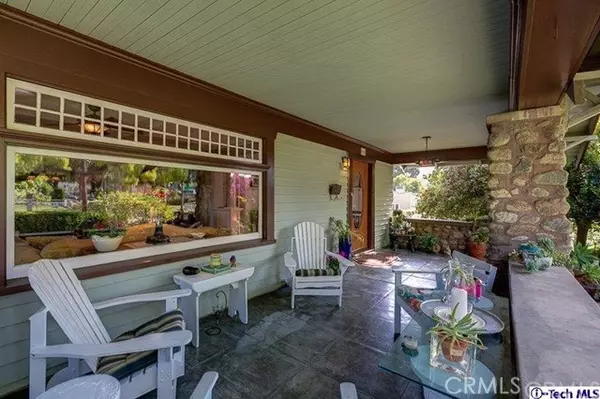$880,000
$900,000
2.2%For more information regarding the value of a property, please contact us for a free consultation.
4 Beds
3 Baths
2,416 SqFt
SOLD DATE : 07/11/2014
Key Details
Sold Price $880,000
Property Type Single Family Home
Sub Type Single Family Residence
Listing Status Sold
Purchase Type For Sale
Square Footage 2,416 sqft
Price per Sqft $364
Subdivision Not Applicable-105
MLS Listing ID 214018341
Sold Date 07/11/14
Bedrooms 4
Full Baths 2
Three Quarter Bath 1
HOA Y/N No
Year Built 1908
Lot Size 7,335 Sqft
Property Description
This gracious 1908 Craftsman, designed by renowned architect Francis W. Wilson, has been designated a HISTORIC LANDMARK and qualifies for Mills Act. A welcoming front porch, accented with river rock, offers the ideal invitation to venture inside. This 2 story home features a beautiful living room, anchored by a stunning arched brick fireplace, beamed ceiling, wood paneling and a large picture window. The impressive formal dining room with built-in hutch leads to the light-filled library, updated kitchen area, laundry room & 3/4 bath. The double-sided, beautiful wide wooden staircase leads upstairs. The 2nd floor has 3 bedrooms, a full bath on hallway & master suite with its bath, brick fireplace, and picture window of the mountains. The lushly-landscaped back yard has mature trees & 2 car garage. Features include picture moldings, pocket doors, wood floors, dual zone A/C system, copper plumbing, newer roof, sun room & walk-out basement (approx. 1200 sq.ft. of additional space).
Location
State CA
County Los Angeles
Area 646 - Pasadena (Ne)
Zoning PSR6
Interior
Heating Forced Air
Cooling Central Air, Dual
Flooring Laminate, Wood
Fireplaces Type Gas, Living Room, Primary Bedroom, Wood Burning
Fireplace Yes
Exterior
Garage Spaces 2.0
Garage Description 2.0
View Y/N No
Roof Type Composition
Attached Garage Yes
Private Pool No
Building
Lot Description Sprinkler System
Entry Level Two
Architectural Style Craftsman
Level or Stories Two
Schools
School District Paradise Unified
Others
Tax ID 5848017001
Acceptable Financing Cash to New Loan
Listing Terms Cash to New Loan
Financing Cash to New Loan
Special Listing Condition Standard
Read Less Info
Want to know what your home might be worth? Contact us for a FREE valuation!

Michelle Esquivel
michelle@michellehomesellingteam.comOur team is ready to help you sell your home for the highest possible price ASAP

Bought with PFNon-Member Default • PF NON Member

michelle@michellehomesellingteam.com
515 S Myrtle Ave, Monrovia, CA, 91016, USA







