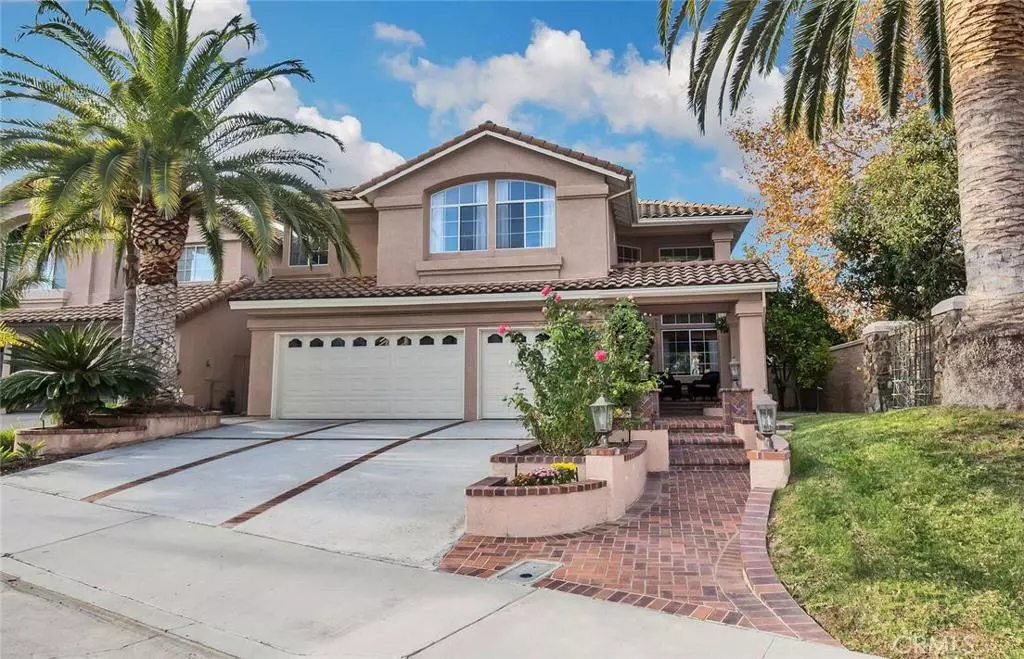$1,000,000
$1,099,000
9.0%For more information regarding the value of a property, please contact us for a free consultation.
4 Beds
4 Baths
2,524 SqFt
SOLD DATE : 06/28/2016
Key Details
Sold Price $1,000,000
Property Type Single Family Home
Sub Type Single Family Residence
Listing Status Sold
Purchase Type For Sale
Square Footage 2,524 sqft
Price per Sqft $396
Subdivision Seawind Ridge - Audubon (Asr)
MLS Listing ID OC15256097
Sold Date 06/28/16
Bedrooms 4
Full Baths 3
Half Baths 1
Condo Fees $52
Construction Status Updated/Remodeled
HOA Fees $52/mo
HOA Y/N Yes
Year Built 1990
Lot Size 6,621 Sqft
Property Description
Not too late to enroll in Laguna Beach School District and $101k PRICE REDUCTION!!! Uncommon quality and impeccably maintained. Beautiful views and privacy in this upgraded executive home on a large corner lot, located in highly sought after Laguna Audubon. Over $125,000 spent making this home pristine. The home features a formal living room, dining room, gorgeous gourmet kitchen with oversized caramel granite counter tops, new custom cabinetry and top of the line stainless steel appliances. The cozy family room with gas log fireplace opens to the entertainers kitchen with views of the tranquil backyard. Upstairs the luxurious Master suite has sweeping views of the mountains, his and hers walk-in closets, large bathtub and shower. Two comfortably sized bedrooms share a jack and Jill bathroom. The 4th bedroom suite offers several options, a second master suite or a Bonus/game room with great builtins. The three car garage was also upgraded with California Closet cabinetry, storage & epoxy flooring. Laundry room is off the garage and has access to outside. The home is neutrally decorated with beach wood flooring through the first level and new carpet up the stairs and throughout the second level bedrooms.
Location
State CA
County Orange
Area Av - Aliso Viejo
Interior
Interior Features Breakfast Bar, Built-in Features, Ceiling Fan(s), Cathedral Ceiling(s), Separate/Formal Dining Room, Eat-in Kitchen, Granite Counters, Pantry, Recessed Lighting, Storage, All Bedrooms Up, Jack and Jill Bath, Multiple Primary Suites, Primary Suite, Walk-In Closet(s)
Heating Forced Air
Cooling Central Air, Whole House Fan
Flooring Carpet, Stone, Wood
Fireplaces Type Family Room
Fireplace Yes
Appliance 6 Burner Stove, Convection Oven, Dishwasher, ENERGY STAR Qualified Water Heater, Gas Cooktop, Gas Oven, Gas Range, Ice Maker, Microwave, Refrigerator, Self Cleaning Oven, Tankless Water Heater, Water Heater, Dryer
Laundry Inside, Laundry Room
Exterior
Exterior Feature Barbecue, Lighting, Rain Gutters
Garage Concrete, Driveway, Garage, On Street
Garage Spaces 3.0
Garage Description 3.0
Fence Block
Pool Community
Community Features Curbs, Gutter(s), Street Lights, Sidewalks, Pool
Utilities Available Sewer Available
View Y/N Yes
View City Lights, Mountain(s)
Roof Type Spanish Tile
Porch Brick, Concrete, Front Porch, Wrap Around
Attached Garage Yes
Total Parking Spaces 3
Private Pool Yes
Building
Lot Description Back Yard, Corner Lot, Front Yard, Sprinkler System, Trees
Story 2
Entry Level Two
Foundation Slab
Water Public
Architectural Style Traditional
Level or Stories Two
Construction Status Updated/Remodeled
Schools
School District Laguna Beach Unified
Others
HOA Name Laguna Audubon
Senior Community No
Tax ID 62332138
Security Features Security System,Carbon Monoxide Detector(s),Smoke Detector(s)
Acceptable Financing Cash, Cash to New Loan, Conventional, Submit, VA Loan
Listing Terms Cash, Cash to New Loan, Conventional, Submit, VA Loan
Financing Conventional
Special Listing Condition Standard
Read Less Info
Want to know what your home might be worth? Contact us for a FREE valuation!

Michelle Esquivel
michelle@michellehomesellingteam.comOur team is ready to help you sell your home for the highest possible price ASAP

Bought with Tamorah Weiss • Realty One Group Inc

michelle@michellehomesellingteam.com
515 S Myrtle Ave, Monrovia, CA, 91016, USA


