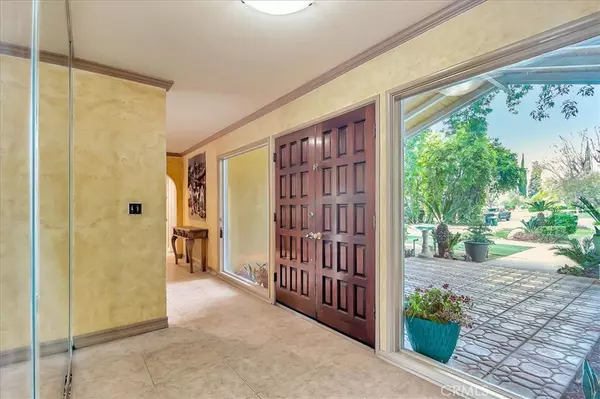$1,280,000
$1,249,000
2.5%For more information regarding the value of a property, please contact us for a free consultation.
5 Beds
4 Baths
2,835 SqFt
SOLD DATE : 07/10/2023
Key Details
Sold Price $1,280,000
Property Type Single Family Home
Sub Type Single Family Residence
Listing Status Sold
Purchase Type For Sale
Square Footage 2,835 sqft
Price per Sqft $451
MLS Listing ID SR23081537
Sold Date 07/10/23
Bedrooms 5
Full Baths 3
Half Baths 1
Construction Status Fixer
HOA Y/N No
Year Built 1962
Lot Size 0.473 Acres
Property Description
A Sprawling mid-century modern ranch home rests on a mature and expansive 20,609 sq. ft lot in a prime, secluded, and quiet end cul-de-sac location. A grand double door entry takes you into an original mirrored glass foyer with architectural charm and then onto a beautiful open laid-out floorplan giving endless possibilities: 5 bedrooms with the owner's suite at opposing sides, a sizeable grand living room with a fireplace, a formal dining area and a terrific cozy cooks kitchen built with ample storage and custom designed cabinetry. Bring your imagination and your contractor to create a fix and save opportunity. The expansive private backyard features a large, covered patio, lagoon-style swimming pool, fire pit, vegetable gardens, and separate concrete area waiting for a sport of your choice or possibly take advantage of SB 1069 and build an ADU. Ample parking on the long driveway for all vehicles makes this an excellent investment property resulting in a beautiful home on a large lot and a spectacular location. Thank you for coming.
Location
State CA
County Los Angeles
Area Nr - Northridge
Zoning LARA
Rooms
Main Level Bedrooms 5
Interior
Interior Features Ceiling Fan(s), Crown Molding, Separate/Formal Dining Room, Open Floorplan, Recessed Lighting, All Bedrooms Down, Entrance Foyer, Primary Suite
Heating Central, Fireplace(s)
Cooling Central Air
Flooring Carpet, Laminate, Stone, Tile, Wood
Fireplaces Type Living Room
Fireplace Yes
Appliance 6 Burner Stove, Double Oven, Dishwasher
Laundry Inside
Exterior
Garage Concrete, Door-Single, Driveway, Garage, Oversized
Garage Spaces 2.0
Garage Description 2.0
Pool Private
Community Features Curbs, Sidewalks
Utilities Available Cable Available, Electricity Connected, Natural Gas Connected, Sewer Connected, Water Connected
View Y/N Yes
View Neighborhood
Roof Type Composition
Porch Covered
Attached Garage Yes
Total Parking Spaces 2
Private Pool Yes
Building
Lot Description 0-1 Unit/Acre, Back Yard, Cul-De-Sac, Front Yard
Story 1
Entry Level One
Foundation Slab
Sewer Public Sewer
Water Public
Architectural Style Mid-Century Modern
Level or Stories One
New Construction No
Construction Status Fixer
Schools
School District Los Angeles Unified
Others
Senior Community No
Tax ID 2766020038
Acceptable Financing Cash, Cash to New Loan
Listing Terms Cash, Cash to New Loan
Financing Cash to New Loan
Special Listing Condition Standard
Read Less Info
Want to know what your home might be worth? Contact us for a FREE valuation!

Michelle Esquivel
michelle@michellehomesellingteam.comOur team is ready to help you sell your home for the highest possible price ASAP

Bought with Yeva Avetisyan • Luxury Home Real Estate

michelle@michellehomesellingteam.com
515 S Myrtle Ave, Monrovia, CA, 91016, USA







