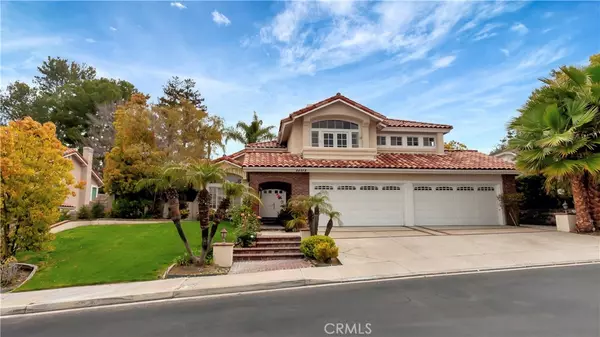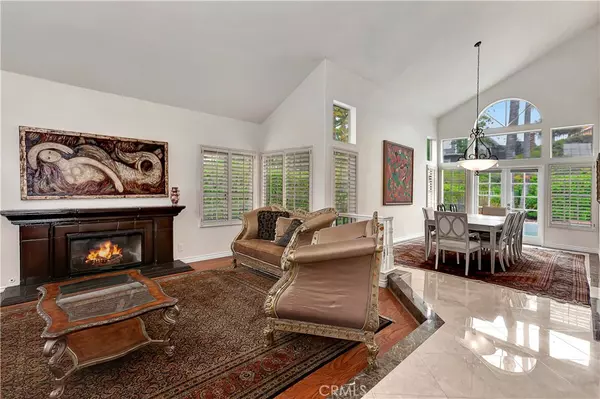$1,715,000
$1,699,000
0.9%For more information regarding the value of a property, please contact us for a free consultation.
4 Beds
3 Baths
3,474 SqFt
SOLD DATE : 05/26/2023
Key Details
Sold Price $1,715,000
Property Type Single Family Home
Sub Type Single Family Residence
Listing Status Sold
Purchase Type For Sale
Square Footage 3,474 sqft
Price per Sqft $493
Subdivision Gallery Collection (Glc)
MLS Listing ID OC23047030
Sold Date 05/26/23
Bedrooms 4
Full Baths 3
Condo Fees $211
HOA Fees $211/mo
HOA Y/N Yes
Year Built 1986
Lot Size 8,001 Sqft
Property Description
Location, Location, Location! Ideally located in the prestigious guard-gated community of Canyon Crest, this gorgeous home is located on a quite cul de sac. This home offers you and your family the perfect combination of space, warmth, functionality and California indoor/outdoor living. Boasting 4 bedrooms and 3 bathrooms, this well maintained 3,474 square foot home with 4 car garages leaves a lasting impression with multiple fireplaces, and vaulted ceilings. Enjoy cooking in the chef's kitchen that opens into the family room which includes granite counters, nice cabinetry and stainless steel appliances. Walking up the staircase, escape to the luxurious master suite which includes its own fireplace, vaulted ceilings, spacious bathroom featuring granite counters, wood cabinetry, travertine throughout, walk-in shower, and walk-in closet with attic storage. The 2 additional bedrooms upstairs not only share a jack and Jill bathroom with dual vanity and shower but also an expansive bonus room area - an ideal playroom, home office or home school space. The 4th bedroom downstairs has a full bathroom with walk-in shower across the hall. Enjoy spending time outside in the peaceful backyard that features lush landscape, in-ground pool, and spa. As a resident of Canyon Crest, you will enjoy community social events, 3 pools & spa, 4 tennis courts, playground with basketball, pickleball & handball courts and a fitness center. In addition to being in walking distance to the Canyon Crest Clubhouse amenities, you can enjoy the lake lifestyle at its finest being half a mile from the beaches, boats, summer concerts on Lake Mission Viejo. Plus, this home is zoned for the award-winning schools of Capistrano Unified.
Location
State CA
County Orange
Area Mn - Mission Viejo North
Zoning R-1
Rooms
Main Level Bedrooms 1
Interior
Interior Features Bedroom on Main Level, Entrance Foyer, Walk-In Closet(s)
Cooling Central Air
Fireplaces Type Family Room, Primary Bedroom
Fireplace Yes
Laundry Inside, Laundry Room
Exterior
Garage Spaces 4.0
Garage Description 4.0
Pool In Ground, Private, Association
Community Features Curbs, Gutter(s), Lake, Street Lights, Suburban, Sidewalks
Amenities Available Billiard Room, Clubhouse, Fitness Center, Barbecue, Picnic Area, Playground, Pool, Guard, Spa/Hot Tub, Security, Tennis Court(s), Trail(s)
View Y/N Yes
View Hills, Pool, Trees/Woods
Attached Garage Yes
Total Parking Spaces 4
Private Pool Yes
Building
Lot Description Back Yard, Cul-De-Sac, Front Yard, Sprinklers In Rear, Sprinklers In Front, Landscaped, Secluded, Sprinklers Timer, Sprinkler System, Yard
Story 2
Entry Level Two
Sewer Public Sewer
Water Public
Level or Stories Two
New Construction No
Schools
School District Capistrano Unified
Others
HOA Name Canyon Crest
Senior Community No
Tax ID 78641166
Acceptable Financing Cash, Cash to New Loan, Conventional, 1031 Exchange, Fannie Mae, Freddie Mac, Submit, VA Loan
Listing Terms Cash, Cash to New Loan, Conventional, 1031 Exchange, Fannie Mae, Freddie Mac, Submit, VA Loan
Financing Cash to New Loan
Special Listing Condition Standard
Read Less Info
Want to know what your home might be worth? Contact us for a FREE valuation!

Michelle Esquivel
michelle@michellehomesellingteam.comOur team is ready to help you sell your home for the highest possible price ASAP

Bought with Kamyar Saket • Berkshire Hathaway HomeService

michelle@michellehomesellingteam.com
515 S Myrtle Ave, Monrovia, CA, 91016, USA







