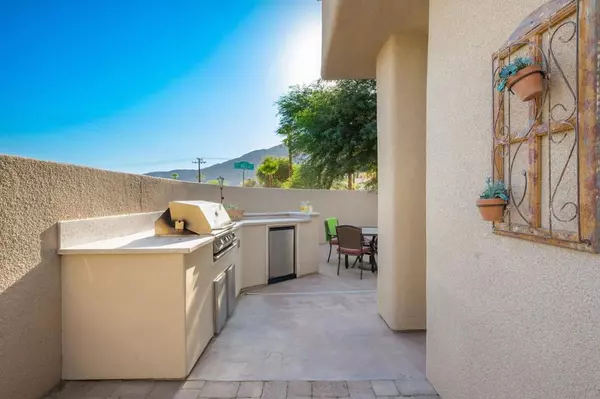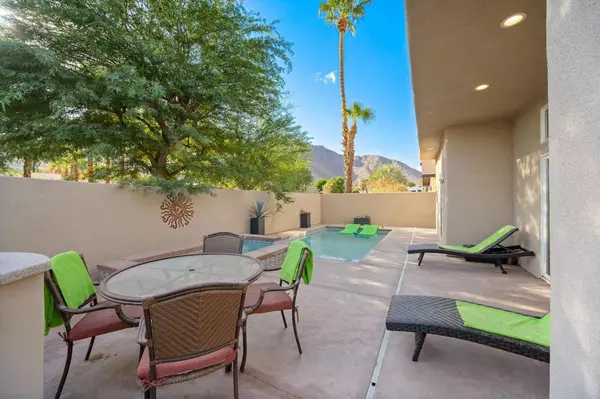$698,000
$699,000
0.1%For more information regarding the value of a property, please contact us for a free consultation.
3 Beds
3 Baths
1,648 SqFt
SOLD DATE : 04/03/2023
Key Details
Sold Price $698,000
Property Type Single Family Home
Sub Type Single Family Residence
Listing Status Sold
Purchase Type For Sale
Square Footage 1,648 sqft
Price per Sqft $423
Subdivision La Quinta Cove
MLS Listing ID 219084049DA
Sold Date 04/03/23
Bedrooms 3
Full Baths 3
Construction Status Updated/Remodeled
HOA Y/N No
Year Built 2004
Lot Size 4,791 Sqft
Property Description
Welcome home to your private desert escape. Located high up in La Quinta Cove this well-appointed, recently renovated, custom home on a corner lot, features a gated courtyard entry, 3 bedrooms & 3 bathrooms, a spacious living room with high ceilings, and a fireplace. The brand new gourmet kitchen is well proportioned, with Quartz countertops, all new stainless appliances, and plenty of cabinets. Surrounded by windows, this home is light and bright, and you have great views from every angle. The primary suite has a generous, custom walk-in closet, private bath with dual sinks, soapstone counters and a large, tiled shower. It also features direct access to the private pool & spa. The two guest rooms are just the right size! You, your friends, & your family will surely enjoy relaxing on the large patio, sipping a libation, firing up the grill in the built-in kitchen, dining al fresco, enjoying the mountain views, & swimming in the pool. Experience the joy of the easy-care desert landscaping. Perfect for a primary residence, vacation home, or investment property. No HOA's to boot! The Cove is close to shopping, dining, world-class golf, tennis, pickleball, hiking, biking, theaters, and all that the desert has to offer.
Location
State CA
County Riverside
Area 313 - La Quinta South Of Hwy 111
Interior
Interior Features Breakfast Area, Separate/Formal Dining Room, High Ceilings, Walk-In Closet(s)
Heating Central, Fireplace(s), Propane
Cooling Central Air
Flooring Laminate, Tile
Fireplaces Type Living Room, Raised Hearth
Fireplace Yes
Appliance Dishwasher, Freezer, Disposal, Gas Range, Microwave, Propane Water Heater, Refrigerator, Vented Exhaust Fan
Laundry Laundry Closet
Exterior
Exterior Feature Barbecue
Garage Driveway, Garage, Garage Door Opener, On Street
Garage Spaces 2.0
Garage Description 2.0
Fence Stucco Wall
Pool Gunite, In Ground, Private, Waterfall
Utilities Available Cable Available
View Y/N Yes
View Mountain(s), Panoramic, Pool
Roof Type Flat
Porch Concrete, Enclosed, Wrap Around
Parking Type Driveway, Garage, Garage Door Opener, On Street
Attached Garage Yes
Total Parking Spaces 4
Private Pool Yes
Building
Lot Description Back Yard, Corner Lot, Drip Irrigation/Bubblers, Front Yard, Landscaped, Sprinklers Timer, Sprinkler System
Story 1
Foundation Slab
Architectural Style Contemporary
New Construction No
Construction Status Updated/Remodeled
Others
Senior Community No
Tax ID 774133013
Acceptable Financing Cash to New Loan
Listing Terms Cash to New Loan
Financing Conventional
Special Listing Condition Standard
Read Less Info
Want to know what your home might be worth? Contact us for a FREE valuation!

Michelle Esquivel
michelle@michellehomesellingteam.comOur team is ready to help you sell your home for the highest possible price ASAP

Bought with Ryan Pylypow • Bennion Deville Homes

michelle@michellehomesellingteam.com
515 S Myrtle Ave, Monrovia, CA, 91016, USA







