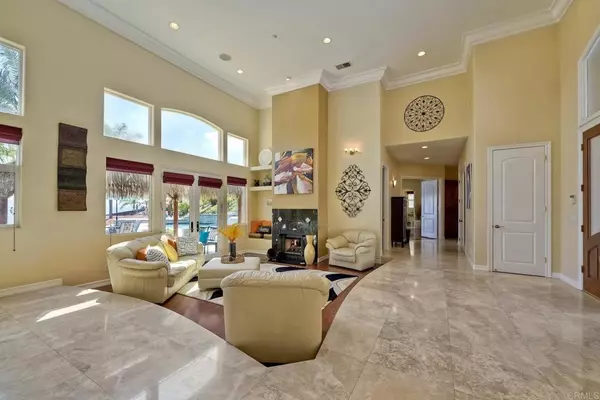$1,759,000
$1,759,000
For more information regarding the value of a property, please contact us for a free consultation.
4 Beds
3 Baths
3,811 SqFt
SOLD DATE : 03/10/2023
Key Details
Sold Price $1,759,000
Property Type Single Family Home
Sub Type Single Family Residence
Listing Status Sold
Purchase Type For Sale
Square Footage 3,811 sqft
Price per Sqft $461
MLS Listing ID PTP2205483
Sold Date 03/10/23
Bedrooms 4
Full Baths 3
Construction Status Termite Clearance
HOA Y/N No
Year Built 2006
Lot Size 2.310 Acres
Property Description
Views, Views, Views...Luxury Living in the Country! Custom built single level home with private secluded resort style living. This property has it all with breath taking views of colorful vibrant sunrises and panoramic views of mountains and city lights. Relax in tropical paradise with swim up pool bar that includes pool solar for an extended swim season. Sit by the outdoor fire pit under the stars or under one of the beautiful Palapa's with special color LED lighting for the perfect ambiance. Foyer entry with double doors to an impressive grand room with 17 ft. ceilings and 12" crown molding with a custom made dry bar and fireplace. There are expansive windows to provide lots of light for enjoying the scenery. The remaining property has 10 ft. ceiling cap in every room throughout. This custom home was carefully designed to ensure the showcase views from all main areas which include the grand room, kitchen, dining room, family room and primary suite. There are "4" sets of vinyl, double french doors in all main areas that open up to the spectacular city/mountain views with the backdrop of pool and spa. Gourmet kitchen with granite island, stainless steel appliances, Dacor stove top, dining area and walk in pantry that open up to the adjoining family room with fireplace and special color changing LED ceiling lights. Surround sound in both the family room and primary suite. Separate laundry room, "3" fireplaces, travertine and granite countertops with custom made cabinetry. Cabinets were designed with pull out drawers in the kitchen and master bath. Large primary suite with fireplace, wet bar sink, refrigerator, and walk in closet. Master bath has walk in stone decorative shower with dual shower heads and over sized jetted spa tub. Entertain with outdoor kitchen, horseshoe pits and outdoor speakers. Nuvo media system in multi-rooms that include wall controls. Paradox security system throughout including garage. RV covered parking and also 2nd extended carport coverage with enough room for RV and trailer/toys. Extended 4+ car garage with full cabinetry and work space. Property is fully fenced with vinyl ranch rail fencing and layered with chain link coverage on entire 2.31 acres that includes power entry gate to enter property. This home has "4" bedrooms plus a bonus room/office that could easily be converted into a 5th bedroom. Too Many features to list them all, must see this one of a kind gem.
Location
State CA
County San Diego
Area 92040 - Lakeside
Zoning R-1 Single Fam-Res
Interior
Interior Features Breakfast Bar, Built-in Features, Ceiling Fan(s), Crown Molding, Dry Bar, Eat-in Kitchen, Granite Counters, High Ceilings, Open Floorplan, Pantry, Pull Down Attic Stairs, Recessed Lighting, Sunken Living Room, Wired for Data, Wired for Sound, All Bedrooms Down, Bedroom on Main Level, Entrance Foyer, Main Level Primary, Primary Suite, Walk-In Pantry
Heating Central, Forced Air, Fireplace(s), Propane, Zoned
Cooling Central Air, Dual, Electric, High Efficiency, Zoned
Flooring Carpet, Laminate, Stone, Tile, Wood
Fireplaces Type Family Room, Great Room, Primary Bedroom, Propane
Equipment Satellite Dish
Fireplace Yes
Laundry Inside, Laundry Room
Exterior
Exterior Feature Barbecue, Lighting, Rain Gutters, Fire Pit
Garage Spaces 4.0
Carport Spaces 2
Garage Description 4.0
Fence Chain Link, Stucco Wall, Vinyl
Pool Heated, In Ground, Propane Heat, Private, Solar Heat, Waterfall
Community Features Biking, Curbs, Hiking, Horse Trails, Mountainous, Rural
View Y/N Yes
View City Lights, Hills, Mountain(s), Panoramic
Roof Type Concrete,Tile
Attached Garage Yes
Total Parking Spaces 6
Private Pool Yes
Building
Lot Description Back Yard, Sloped Down, Front Yard, Sprinklers In Rear, Sprinklers In Front, Lawn, Lot Over 40000 Sqft, Landscaped, Secluded, Sprinklers Timer, Sprinkler System
Story 1
Entry Level One
Foundation Concrete Perimeter
Water Public
Level or Stories One
Construction Status Termite Clearance
Schools
School District Grossmont Union
Others
Senior Community No
Tax ID 3770111500
Security Features Prewired,Security System,Carbon Monoxide Detector(s),Fire Detection System,Fire Sprinkler System,Security Gate,Smoke Detector(s)
Acceptable Financing Cash, Conventional
Horse Feature Riding Trail
Listing Terms Cash, Conventional
Financing Conventional
Special Listing Condition Standard
Read Less Info
Want to know what your home might be worth? Contact us for a FREE valuation!

Michelle Esquivel
michelle@michellehomesellingteam.comOur team is ready to help you sell your home for the highest possible price ASAP

Bought with Edna Mitchell • Century 21 Award

michelle@michellehomesellingteam.com
515 S Myrtle Ave, Monrovia, CA, 91016, USA







