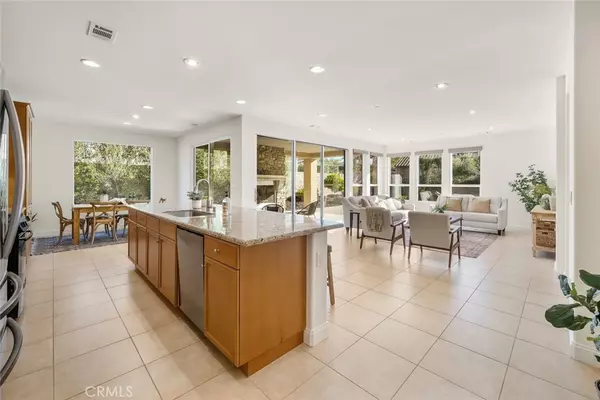$995,000
$995,000
For more information regarding the value of a property, please contact us for a free consultation.
3 Beds
2 Baths
1,734 SqFt
SOLD DATE : 02/28/2023
Key Details
Sold Price $995,000
Property Type Single Family Home
Sub Type Single Family Residence
Listing Status Sold
Purchase Type For Sale
Square Footage 1,734 sqft
Price per Sqft $573
Subdivision Trilogy(600)
MLS Listing ID PI23013426
Sold Date 02/28/23
Bedrooms 3
Full Baths 2
Condo Fees $459
HOA Fees $459/mo
HOA Y/N Yes
Year Built 2015
Lot Size 10,702 Sqft
Property Description
Resort living awaits with this Mediterranean-style Monterey II home, beautifully set on the corner of a lovely cul-de-sac with loads of curb appeal. Inside, you’ll love the spacious feel of the open floor plan - it’s light and bright with plenty of windows, including a rolling wall of glass which provides seamless indoor/outdoor entertaining. Built in 2015, this 3-bedroom, 2 bath 1734 sq. ft home has everything you need to start enjoying the Trilogy lifestyle. Beginning in the kitchen, you’ll love the maple finished cabinetry paired with striking granite countertops and a large sweeping island - the island comfortably seats 4 and is the perfect casual dining spot. You’ll also be delighted with the French door fridge, gas range and spacious dining area - its a nice bright spot to enjoy your morning coffee. Completing the main living area is the great room with fabulous views of the private, pet-friendly backyard which is lush and green with many trees and shrubs, but surprisingly needs little maintenance - open up the rolling wall of glass in the great room to the covered patio, where you can relax in front of the floor-to-ceiling stone fireplace while enjoying the tranquil setting. There’s plenty of room for family and friends to share in the experience - set out cocktails and appetizers on the island, dine in the eat-in kitchen, and serve after dinner drinks around the fireplace - it doesn’t get much better! At the end of the day, retire to the master suite which offers a roomy bedroom, and an en-suite bathroom with tile floors, dual sinks, gorgeous granite countertop, a beautifully tiled shower with seat and frameless glass enclosure, plus a walk-in closet outfitted on one side with floor-to-ceiling shelving. Travel up front to the guest wing where you’ll discover 2 spacious bedrooms with plantation shutters, a shared bath with granite topped sink, tiled shower/tub combo, and plenty of hallway linen storage. In addition, there’s a convenient laundry room, and a 2-car garage with bump-out which could be used for extra storage, a work bench or a hobby zone. This solar home also offers a tankless water heater for instant hot water and greater energy efficiency. Best of all, this beautiful home is located in Trilogy, where every day is resort living.
Location
State CA
County San Luis Obispo
Area Npmo - Nipomo
Zoning REC
Rooms
Main Level Bedrooms 3
Interior
Interior Features Built-in Features, Granite Counters, Open Floorplan, Recessed Lighting, Wired for Data, All Bedrooms Down, Walk-In Closet(s)
Heating Central
Cooling None
Flooring Carpet, Tile
Fireplaces Type Outside
Fireplace Yes
Appliance Dishwasher, Gas Range, Microwave, Refrigerator, Tankless Water Heater
Laundry Inside, Laundry Room
Exterior
Garage Spaces 2.0
Garage Description 2.0
Pool Association
Community Features Curbs, Golf, Gutter(s), Hiking, Horse Trails, Park, Storm Drain(s), Street Lights, Sidewalks
Amenities Available Bocce Court, Clubhouse, Fitness Center, Fire Pit, Golf Course, Maintenance Grounds, Horse Trail(s), Meeting Room, Management, Meeting/Banquet/Party Room, Maintenance Front Yard, Barbecue, Picnic Area, Playground, Pickleball, Pool, Recreation Room, Sauna, Spa/Hot Tub, Tennis Court(s), Trail(s)
View Y/N No
View None
Porch Covered
Attached Garage Yes
Total Parking Spaces 2
Private Pool No
Building
Lot Description Back Yard, Corner Lot, Cul-De-Sac, Front Yard
Story One
Entry Level One
Sewer Private Sewer
Water Private
Level or Stories One
New Construction No
Schools
School District Lucia Mar Unified
Others
HOA Name WMA/CCMA
Senior Community No
Tax ID 091710016
Acceptable Financing Cash, Conventional, 1031 Exchange
Horse Feature Riding Trail
Listing Terms Cash, Conventional, 1031 Exchange
Financing Cash
Special Listing Condition Standard
Read Less Info
Want to know what your home might be worth? Contact us for a FREE valuation!

Michelle Esquivel
michelle@michellehomesellingteam.comOur team is ready to help you sell your home for the highest possible price ASAP

Bought with Dawn Goonetilleke • Keller Williams Realty Central Coast

michelle@michellehomesellingteam.com
515 S Myrtle Ave, Monrovia, CA, 91016, USA







