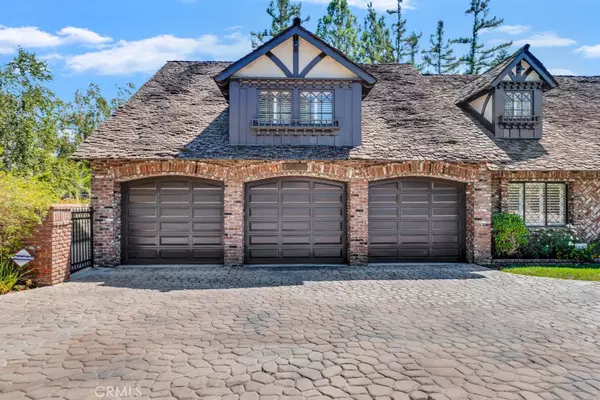$1,600,000
$1,650,000
3.0%For more information regarding the value of a property, please contact us for a free consultation.
4 Beds
5 Baths
4,436 SqFt
SOLD DATE : 02/08/2023
Key Details
Sold Price $1,600,000
Property Type Single Family Home
Sub Type Single Family Residence
Listing Status Sold
Purchase Type For Sale
Square Footage 4,436 sqft
Price per Sqft $360
MLS Listing ID SR22234837
Sold Date 02/08/23
Bedrooms 4
Full Baths 3
Three Quarter Bath 2
HOA Y/N No
Year Built 1986
Lot Size 0.405 Acres
Property Description
Welcome to Buckingham Estates, one of the most distinguished communities in Northridge, an exclusive community of 42 premier homes. This home is one of the crown jewels of Northridge, Don McKittrick built as his private residence. Architecturally stunning single story Tudor, old world charm, craftsmanship and character abound. At nearly 4500 sq ft on a 17,600 sq ft lot, 4 bedrooms, 5 baths, Library, Family Room and more. Elegant and oh so prestigious! Dormer windows, copper roof accents, copper lamp posts and brick accents. Coffered ceilings, gridded beamed ceilings, floor to ceiling paneled walls and walls of windows. Exceptionally open floor plan, the rooms are so perfectly placed, formal dining room, family room, wet bar & large kitchen with a view of the backyard. This chef's kitchen has abundant cabinets and counter space. Oversized, a perfect place to prepare meals and still mingle with guests. No expense spared when this home was built, herringbone wood floors and plank hardwood flooring throughout, exquisite details on this thoughtful floor plan. Impressive grand used brick entry, master suite with a wall of closets and ensuite bathroom with soaking tub and free standing shower. Each bedroom has an ensuite bath, most with walk in closets. Could be dual primary bedrooms. The perfect floor-plan for entertaining, & memory making. Stunning dramatic wood panelled, Library and 4th bedroom on opposite side of the house is so versatile, could easily be an in-law suite or completely separate guest wing with private entrance. 4th bedroom could likely be divided and you'd gain a 5th bedroom. Claw foot free standing soaking tub, also with separate shower. Resort style backyard, large private patio area, lawn, mature landscaping, towering trees, with large pool & and bridge. This entertainer's backyard has enough space for most any activity, so very peaceful and private! Stunning copper roofs and turret style outdoor 3/4 bathroom Other features: circle driveway & 3 car oversized garage. Walk to award winning schools, shopping, farmers market, restaurants and transportation.
Location
State CA
County Los Angeles
Area Nr - Northridge
Zoning LARA
Rooms
Other Rooms Gazebo
Main Level Bedrooms 4
Interior
Interior Features Beamed Ceilings, Wet Bar, Breakfast Area, Block Walls, Central Vacuum, Coffered Ceiling(s), Separate/Formal Dining Room, Open Floorplan, Pantry, Sunken Living Room, Attic, Main Level Primary, Multiple Primary Suites, Primary Suite, Walk-In Pantry, Walk-In Closet(s)
Heating Central
Cooling Central Air, Dual
Flooring Tile, Wood
Fireplaces Type Family Room, Gas
Fireplace Yes
Appliance Built-In Range, Double Oven, Dishwasher, Electric Range, Freezer, Disposal, Refrigerator, Range Hood, Water Heater
Laundry Laundry Room
Exterior
Garage Circular Driveway, Door-Multi, Direct Access, Garage Faces Front, Garage
Garage Spaces 3.0
Garage Description 3.0
Fence Block
Pool Private
Community Features Curbs, Street Lights, Sidewalks
Utilities Available Electricity Connected, Natural Gas Connected, Sewer Connected, Water Connected
View Y/N No
View None
Roof Type Wood
Porch Open, Patio
Attached Garage Yes
Total Parking Spaces 3
Private Pool Yes
Building
Lot Description Sprinklers In Rear, Sprinklers In Front
Faces West
Story One
Entry Level One
Sewer Public Sewer
Water Public
Architectural Style Tudor
Level or Stories One
Additional Building Gazebo
New Construction No
Schools
School District Los Angeles Unified
Others
Senior Community No
Tax ID 2729025033
Acceptable Financing Cash to New Loan
Listing Terms Cash to New Loan
Financing Cash to New Loan
Special Listing Condition Standard, Trust
Read Less Info
Want to know what your home might be worth? Contact us for a FREE valuation!

Michelle Esquivel
michelle@michellehomesellingteam.comOur team is ready to help you sell your home for the highest possible price ASAP

Bought with Dimuth Wijemanne • Century 21 Award

michelle@michellehomesellingteam.com
515 S Myrtle Ave, Monrovia, CA, 91016, USA







