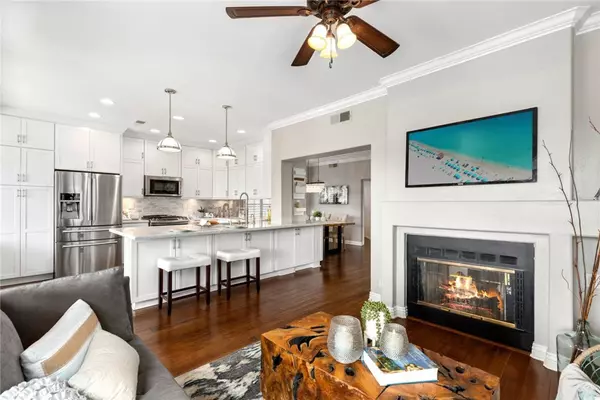$1,011,000
$980,000
3.2%For more information regarding the value of a property, please contact us for a free consultation.
4 Beds
3 Baths
1,943 SqFt
SOLD DATE : 03/11/2020
Key Details
Sold Price $1,011,000
Property Type Single Family Home
Sub Type Single Family Residence
Listing Status Sold
Purchase Type For Sale
Square Footage 1,943 sqft
Price per Sqft $520
Subdivision Terracina (Mh Niguel South) (Mht)
MLS Listing ID LG20034633
Sold Date 03/11/20
Bedrooms 4
Full Baths 2
Half Baths 1
Condo Fees $155
Construction Status Updated/Remodeled,Turnkey
HOA Fees $155/mo
HOA Y/N Yes
Year Built 1990
Lot Size 4,791 Sqft
Property Description
INCREDIBLE LOCATION, PANORAMIC OPEN VIEWS OF SALT CREEK CANYON! RARE OPPORTUNITY, PRIVATE LOCATION, BACKS TO PARK AND BIKE TRAIL DIRECT TO THE BEACH, SOUTH FACING, POOL-SIZE BACKYARD, RE-PIPED WITH PEX, AND EXTENSIVELY UPGRADED IN DETAIL! ALL rooms, living areas and exterior upgraded in the last 4 years with a cohesive coastal design! Model perfect kitchen with full remodel in 2017 with premium custom Kraftmaid shaker cabinets extended to ceiling and wrapped around the kitchen island, expansive quartz countertop in silestone Lyra, marble subway tile backsplash, all new undermount lighting and electrical, instant hot water dispenser, upgraded hardware, new faucet, all newer s.s. appliances, new reverse osmosis water filter system and whole house water softener and filtration. A few of MANY highlights include: Dual pane windows, plantation shutters, recessed lighting, interior and exterior paint, engineered wood floors, newer AC, Pottery Barn light fixtures and hardware, new low flow toilets and heavy duty overhead racks in garage. Bathrooms upgraded in DETAIL with shaker cabinetry, quartz counters, custom glass enclosure, porcelain tile, travertine mirror, new faucets and hardware. Master bath includes new barn door, Jacuzzi tub, walk-in shower with spa shower head and mosaic tiling. Backyard with canyon views, fountain and waterfall, covered roof with stone faced pillars and built in seating. Access to Marina Hills amenities including clubhouse, pool, spa, and tennis courts.
Location
State CA
County Orange
Area Lnslt - Salt Creek
Interior
Interior Features Built-in Features, Ceiling Fan(s), Crown Molding, Cathedral Ceiling(s), High Ceilings, Open Floorplan, Recessed Lighting, Storage, Two Story Ceilings
Heating Central
Cooling Central Air
Flooring Tile, Wood
Fireplaces Type Family Room, Living Room
Fireplace Yes
Appliance Double Oven, Dishwasher, Free-Standing Range, Disposal, Gas Range, Microwave, Refrigerator, Water Softener, Water Heater, Dryer
Laundry Inside, Laundry Room
Exterior
Exterior Feature Lighting
Garage Direct Access, Garage, Garage Door Opener
Garage Spaces 2.0
Garage Description 2.0
Fence Wrought Iron
Pool Community, In Ground, Lap, Association
Community Features Curbs, Suburban, Sidewalks, Park, Pool
Utilities Available Cable Available, Electricity Available, Natural Gas Available, Sewer Available, Water Available
Amenities Available Sport Court, Meeting Room, Other Courts, Barbecue, Picnic Area, Playground, Pool, Recreation Room, Spa/Hot Tub, Tennis Court(s), Trail(s)
Waterfront Description Ocean Side Of Freeway
View Y/N Yes
View City Lights, Canyon, Park/Greenbelt, Mountain(s), Panoramic, Trees/Woods
Roof Type Tile
Accessibility None
Porch Rear Porch, Front Porch, Open, Patio, Porch
Parking Type Direct Access, Garage, Garage Door Opener
Attached Garage Yes
Total Parking Spaces 4
Private Pool No
Building
Lot Description Back Yard, Close to Clubhouse, Front Yard, Garden, Sprinklers In Rear, Sprinklers In Front, Lawn, Landscaped, Near Park, Sprinklers Timer, Sprinkler System, Yard
Story 2
Entry Level Two
Foundation Slab
Sewer Public Sewer
Water Public
Architectural Style Contemporary, Mediterranean, Traditional
Level or Stories Two
New Construction No
Construction Status Updated/Remodeled,Turnkey
Schools
Elementary Schools George White
Middle Schools Niguel Hills
High Schools Dana Hills
School District Capistrano Unified
Others
HOA Name Marina Hills
Senior Community No
Tax ID 65343161
Security Features Carbon Monoxide Detector(s),Smoke Detector(s)
Acceptable Financing Cash, Cash to New Loan, Conventional
Listing Terms Cash, Cash to New Loan, Conventional
Financing Conventional
Special Listing Condition Standard
Read Less Info
Want to know what your home might be worth? Contact us for a FREE valuation!

Michelle Esquivel
michelle@michellehomesellingteam.comOur team is ready to help you sell your home for the highest possible price ASAP

Bought with Janna Mooney • Coldwell Banker Res. Brokerage

michelle@michellehomesellingteam.com
515 S Myrtle Ave, Monrovia, CA, 91016, USA






