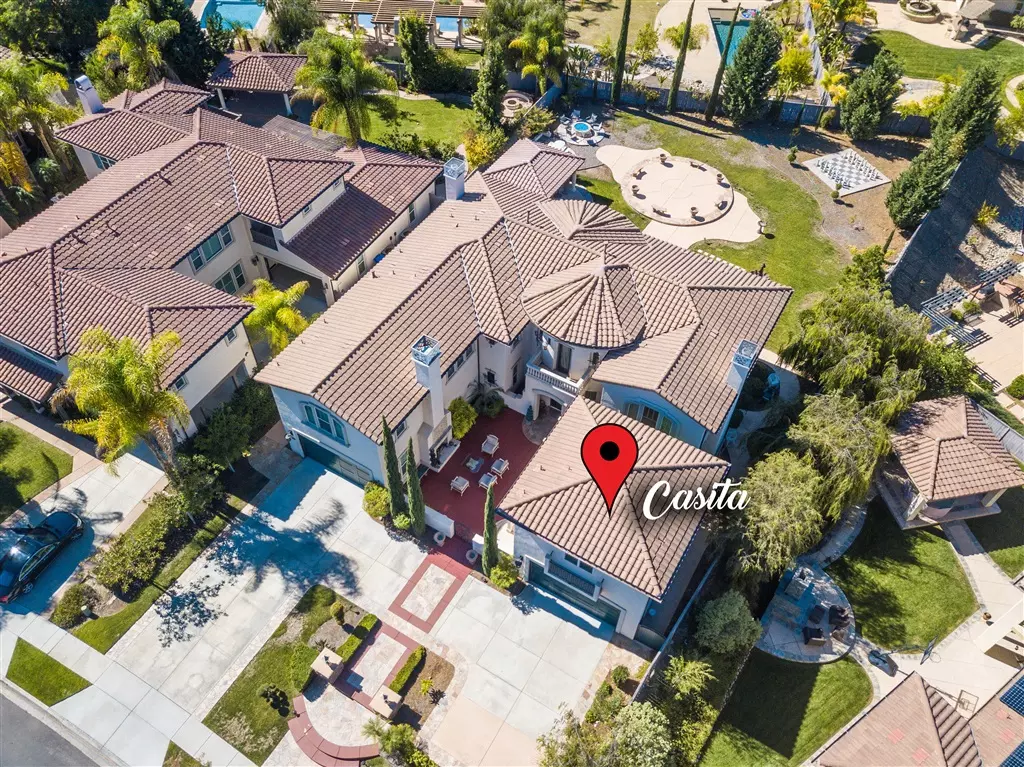$1,330,000
$1,395,000
4.7%For more information regarding the value of a property, please contact us for a free consultation.
6 Beds
6 Baths
5,022 SqFt
SOLD DATE : 04/02/2020
Key Details
Sold Price $1,330,000
Property Type Single Family Home
Sub Type Single Family Residence
Listing Status Sold
Purchase Type For Sale
Square Footage 5,022 sqft
Price per Sqft $264
Subdivision Scripps Ranch
MLS Listing ID 200001269
Sold Date 04/02/20
Bedrooms 6
Full Baths 5
Half Baths 1
Condo Fees $145
Construction Status Turnkey
HOA Fees $145/mo
HOA Y/N Yes
Year Built 2007
Property Description
RARE OPPORTUNITY! HIGHLY SOUGHT AFTER MODEL w/PARKLIKE LOT & DETACHED CASITA!! Hello! My name is 11384 Caspian Place. I am the epitome of a luxury home that is jaw-dropping, yet still very homey for you to create amazing family memories. I boast 6BR & 5.5BA including an inviting detached casita equipped w/kitchenette, full bath & walk-in closet! I also feature a beautifully manicured private park-sized backyard w/Japanese cherry blossoms, fire-pit, bbq, stucco patio & a newly built gazebo. See More Info. BACK ON MARKET! BUYER COULD NOT PERFORM. NO FAULT TO SELLER/PROPERTY. In addition to 11384 Caspian's expansive driveway that leads into the 4-car garage; the home also easily stands out from the pack with its luxurious courtyard and elegantly designed rotunda in the foyer, that is both romantic and perfect; smoothly guiding each guest into the living room's soaring cathedral ceilings; and almost never failing, to make every guest fall in love with its beauty. Not a single space was ignored in the effort to spread joy into each space of the home; if the soaring cathedral ceilings were not enough, the living room also features an elegant ceiling medallion and a Juliet balcony combination that is interior design magazine worthy. Space is never an issue inside this incredible home where you have more than a dozen plus rooms of living space to choose from and relax; including a loft, a welcoming area, master retreat and a bedroom on the first level; four of the six bedrooms (including the detached casita) all have their own full sized bathrooms, while the remaining two bedrooms is a Jack and Jill and features an attractive bathroom with dual sinks. 11384 Caspian is also favorably situated in a corner like lot, where it only has one "same direction facing neighbor" and does not face directly into any driveway at front; making it feel very private. And of course, the home is part of the ever much so desired, Poway Unified School District. Location, Lot Size plus Ton...
Location
State CA
County San Diego
Area 92131 - Scripps Miramar
Rooms
Other Rooms Gazebo
Interior
Interior Features Balcony, Ceiling Fan(s), Crown Molding, Cathedral Ceiling(s), Granite Counters, Bedroom on Main Level, Entrance Foyer, Jack and Jill Bath, Loft, Walk-In Pantry, Walk-In Closet(s)
Heating Forced Air, Fireplace(s), Natural Gas, Wood
Cooling Central Air
Flooring Carpet, Stone, Wood
Fireplaces Type Family Room, Fire Pit, Gas Starter, Living Room, Outside
Fireplace Yes
Appliance 6 Burner Stove, Barbecue, Dishwasher, Disposal, Gas Water Heater, Microwave
Laundry Electric Dryer Hookup, Gas Dryer Hookup, Laundry Room
Exterior
Garage Driveway, Garage, Garage Door Opener, Garage Faces Side
Garage Spaces 4.0
Garage Description 4.0
Pool None
View Y/N No
View Neighborhood, None
Porch Concrete, Covered, See Remarks
Total Parking Spaces 10
Private Pool No
Building
Lot Description Sprinkler System
Story 2
Entry Level Two
Architectural Style Craftsman
Level or Stories Two
Additional Building Gazebo
Construction Status Turnkey
Others
HOA Name Stonebridge HOA
Tax ID 3251305100
Security Features Prewired,Carbon Monoxide Detector(s)
Acceptable Financing Cash, Conventional, FHA, VA Loan
Listing Terms Cash, Conventional, FHA, VA Loan
Financing Conventional
Read Less Info
Want to know what your home might be worth? Contact us for a FREE valuation!

Michelle Esquivel
michelle@michellehomesellingteam.comOur team is ready to help you sell your home for the highest possible price ASAP

Bought with Jay Montenegro • Montenegro Group Real Estate

michelle@michellehomesellingteam.com
515 S Myrtle Ave, Monrovia, CA, 91016, USA







