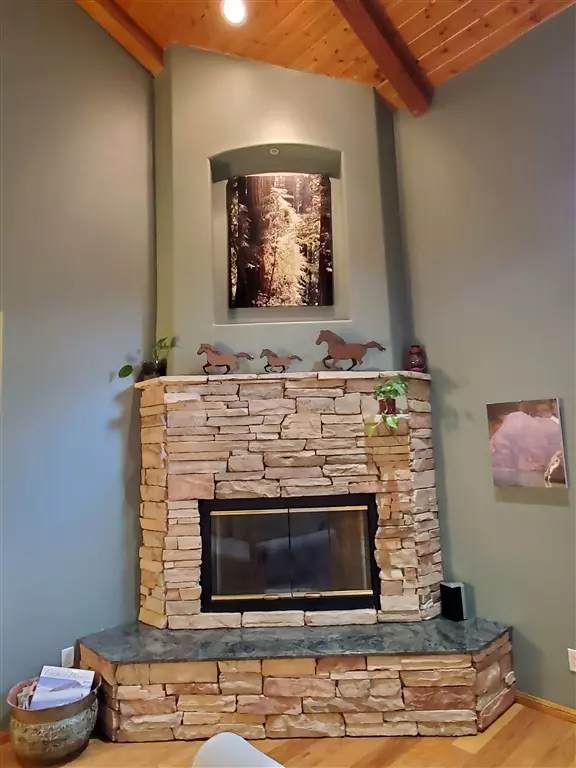$1,140,000
$1,149,000
0.8%For more information regarding the value of a property, please contact us for a free consultation.
4 Beds
4 Baths
2,973 SqFt
SOLD DATE : 02/25/2020
Key Details
Sold Price $1,140,000
Property Type Single Family Home
Sub Type Single Family Residence
Listing Status Sold
Purchase Type For Sale
Square Footage 2,973 sqft
Price per Sqft $383
Subdivision Scripps Ranch
MLS Listing ID 200003074
Sold Date 02/25/20
Bedrooms 4
Full Baths 3
Half Baths 1
Construction Status Updated/Remodeled,Turnkey
HOA Y/N No
Year Built 2005
Lot Size 7,840 Sqft
Property Description
Thoughtful design in this spacious Wine Country home. Mixture of warm woods, stone, modern lines and contemporary updates. Kitchen features alder cabinetry, granite counters, new GE microwave & oven, walk-in pantry, 5-burner gas stove. 4 Bedrooms + a den. Full bedroom & bath downstairs! All 3.5 baths have been newly remodeled. Anderson wood-clad windows & doors throughout, indoor laundry room w/ storage, 3-car garage, finished attic space, walk-in closets in master. Amazing beautiful home! See Supplement. Rebuilt in 2005. Must be seen to fully appreciate this custom home. Vaulted, wood ceilings in family room. Stacked stone fireplace in family room with granite hearth and gas starter. Family room has soaring wood-clad ceilings, adjoins the kitchen and opens onto the beautiful back patio and yard. Balcony overlooking the back yard is off master bedroom. Back yard features mature landscaping (fig, peach, tangelo and orange trees plus grapevines), is fully fenced and on sprinklers. The back patio features a paver-stone surface with an aluminum patio cover. There's also a propane BBQ island (with a refrigerator) and an extra burner. The spacious 3-car garage boasts a bullt-in workspace with storage (that conveys to the buyers) and a useful utility sink plus side yard access. Custom pavers installed all around the home, gutters installed. Elevated corner lot. Laundry room and utility sink with access to outdoors. Finished attic space boasts skylights that open makes a fantastic space for storage or creative projects or a secret playroom. (Attic is not considered part of the square footage.) No HOA or Mello Roos fees and is close to all the great Scripps Ranch schools and amenities.. Neighborhoods: Wine Country Equipment: Garage Door Opener Other Fees: 0 Sewer: Sewer Connected Topography: LL,GSL
Location
State CA
County San Diego
Area 92131 - Scripps Miramar
Zoning R-1
Interior
Interior Features Beamed Ceilings, Wet Bar, Built-in Features, Balcony, Chair Rail, Ceiling Fan(s), Cathedral Ceiling(s), Granite Counters, High Ceilings, Open Floorplan, Pantry, Recessed Lighting, Storage, Bar, Attic, Bedroom on Main Level, Utility Room, Walk-In Closet(s)
Heating Forced Air, Fireplace(s), Natural Gas
Cooling Central Air, Dual, Whole House Fan
Flooring Carpet, Tile, Wood
Fireplaces Type Den, Family Room, Gas, Gas Starter
Fireplace Yes
Appliance Barbecue, Counter Top, Dishwasher, Disposal, Gas Range, Gas Water Heater, Microwave, Refrigerator, Range Hood, Vented Exhaust Fan
Laundry Washer Hookup, Electric Dryer Hookup, Gas Dryer Hookup, Inside, Laundry Room
Exterior
Garage Door-Multi, Direct Access, Door-Single, Driveway, Garage, Paved, On Street
Garage Spaces 3.0
Garage Description 3.0
Fence Excellent Condition, Wood
Pool None
Utilities Available Sewer Connected, Water Connected
View Y/N Yes
View Neighborhood
Porch Covered
Total Parking Spaces 6
Private Pool No
Building
Lot Description Sprinkler System
Story 2
Entry Level Two
Architectural Style Traditional
Level or Stories Two
Construction Status Updated/Remodeled,Turnkey
Others
Tax ID 3192041800
Security Features Smoke Detector(s)
Acceptable Financing Cash, Conventional, FHA, VA Loan
Listing Terms Cash, Conventional, FHA, VA Loan
Financing Conventional
Read Less Info
Want to know what your home might be worth? Contact us for a FREE valuation!

Michelle Esquivel
michelle@michellehomesellingteam.comOur team is ready to help you sell your home for the highest possible price ASAP

Bought with Laura Cox • Compass

michelle@michellehomesellingteam.com
515 S Myrtle Ave, Monrovia, CA, 91016, USA







