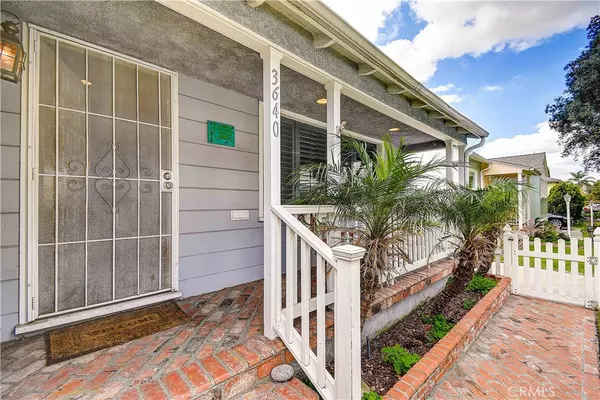$700,000
$685,000
2.2%For more information regarding the value of a property, please contact us for a free consultation.
4 Beds
2 Baths
1,614 SqFt
SOLD DATE : 05/20/2020
Key Details
Sold Price $700,000
Property Type Single Family Home
Sub Type Single Family Residence
Listing Status Sold
Purchase Type For Sale
Square Footage 1,614 sqft
Price per Sqft $433
Subdivision Lakewood Mutuals (Lkmu)
MLS Listing ID OC20063682
Sold Date 05/20/20
Bedrooms 4
Full Baths 1
Three Quarter Bath 1
Construction Status Updated/Remodeled,Turnkey
HOA Y/N No
Year Built 1952
Lot Size 5,227 Sqft
Property Description
***3-D tours: https://my.matterport.com/show/?m=3bCFiuCqEff&mls=1. Come home to charm and style in this recently renovated single level home nestled in the desirable Lakewood Mutuals. You'll notice as you pull onto the long driveway which leads up to a two car detached garage, the adorable white picket fence surrounding the well manicured front lawn. Sprinkler systems in the front and backyard help with the efficient use of water while making it an ease to keep the grass healthy and green. The broad front porch is the perfect spot to sit and relax in this family friendly neighborhood. Upon entering the home into the living room you will be delighted by the hardwood floors and large double paned windows allowing for plenty of natural light. The dining area is situated off the kitchen and living room creating a nice functional flow to the home. The remodeled kitchen offers granite counters on top of white shaker cabinets and the breakfast counter. Down the hallway, you will find three nice size bedrooms and an upgraded bathroom. The master bedroom is in the back of the house conveniently located adjacent to the laundry area. The spacious backyard is perfect for gatherings with family and friends. Central A/C and forced air heating keep the house cool in the summers and warm during the winter months. If you’re looking for a spacious home that’s been remodeled and is conveniently located near great schools, freeways, shopping, and dining, THIS HOME is a MUST-SEE for SURE!
Location
State CA
County Los Angeles
Area 24 - Lakewood Mutuals
Zoning LKR1*
Rooms
Main Level Bedrooms 4
Interior
Interior Features Ceiling Fan(s), Granite Counters, Recessed Lighting, Storage, All Bedrooms Down, Walk-In Closet(s)
Heating Central
Cooling Central Air
Flooring Tile, Wood
Fireplaces Type None
Fireplace No
Appliance Dishwasher, Disposal, Gas Oven, Gas Range, Gas Water Heater, Microwave, Refrigerator
Laundry Inside
Exterior
Exterior Feature Lighting
Garage Driveway, Garage Faces Front
Garage Spaces 2.0
Garage Description 2.0
Fence Vinyl
Pool Association
Community Features Curbs, Street Lights, Sidewalks
Utilities Available Cable Connected, Electricity Connected, Natural Gas Connected, Phone Connected, Sewer Connected, Water Connected
View Y/N Yes
View Neighborhood
Roof Type Shingle
Accessibility Safe Emergency Egress from Home, No Stairs, Accessible Doors, Accessible Hallway(s)
Porch Front Porch, Patio
Attached Garage No
Total Parking Spaces 2
Private Pool No
Building
Lot Description Sprinklers In Rear, Sprinklers In Front, Lot Over 40000 Sqft, Sprinkler System
Story 1
Entry Level One
Foundation Raised
Sewer Public Sewer
Water Public
Architectural Style Traditional
Level or Stories One
New Construction No
Construction Status Updated/Remodeled,Turnkey
Schools
High Schools Mayfair
School District Paramount Unified
Others
Senior Community No
Tax ID 7159011008
Security Features Carbon Monoxide Detector(s),Smoke Detector(s)
Acceptable Financing Cash, Conventional, FHA
Green/Energy Cert Solar
Listing Terms Cash, Conventional, FHA
Financing Conventional
Special Listing Condition Standard
Read Less Info
Want to know what your home might be worth? Contact us for a FREE valuation!

Michelle Esquivel
michelle@michellehomesellingteam.comOur team is ready to help you sell your home for the highest possible price ASAP

Bought with Lori Fenn • Keller Williams Realty

michelle@michellehomesellingteam.com
515 S Myrtle Ave, Monrovia, CA, 91016, USA






