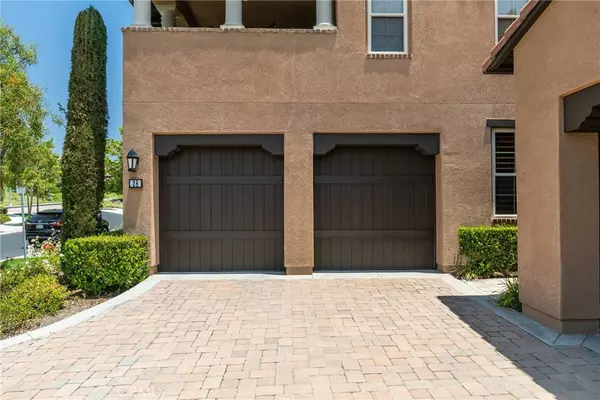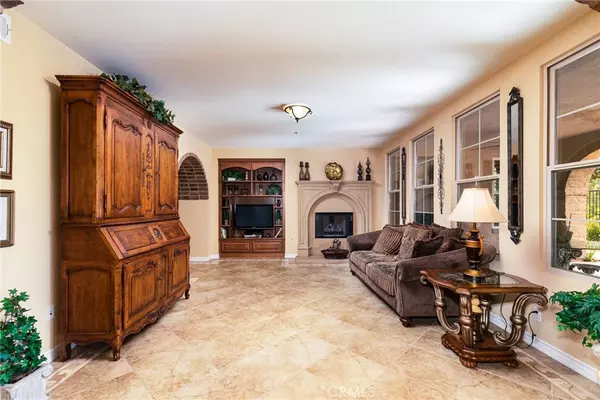$670,000
$685,000
2.2%For more information regarding the value of a property, please contact us for a free consultation.
2 Beds
2 Baths
2,075 SqFt
SOLD DATE : 06/25/2020
Key Details
Sold Price $670,000
Property Type Condo
Sub Type Condominium
Listing Status Sold
Purchase Type For Sale
Square Footage 2,075 sqft
Price per Sqft $322
Subdivision Castellina (Cast)
MLS Listing ID OC19136465
Sold Date 06/25/20
Bedrooms 2
Full Baths 2
Condo Fees $412
HOA Fees $412/mo
HOA Y/N Yes
Year Built 2005
Property Description
Welcome to the exclusive guard Gated community of Covenant hills. This single level home 2 bedroom w/ an Office that can easily be converted to a 3rd bedroom, boasts Unobstructed view of Ladera Ranch hills and night lights. Highly upgraded, spacious floor plan with wide hallways, arched room entrances and large windows at every turn. Enjoy the wonderful romance of the great room with a beautiful wood-burning fireplace. The chef’s kitchen is a delight and includes an over-sized island with seating, top quality appliances, and a huge walk-in pantry. Master suite offers a serene panoramic view, direct back yard access through French doors. You are welcomed with an over-sized lush, private patio yard, that is beautifully landscaped & ideal for the finest indoor/outdoor living and entertaining! Additional bedroom and office will provide the space you need for your guests or work. Custom flooring, brick work, wood trims, and build-ins make this home one of a kind. Pristine two car garage with storage throughout. This Castellina residence boasts remarkable sophistication and charm. Move in ready and shows beautifully!
Location
State CA
County Orange
Area Ld - Ladera Ranch
Rooms
Main Level Bedrooms 2
Interior
Interior Features Ceiling Fan(s), Granite Counters, Open Floorplan, Pantry, Recessed Lighting, All Bedrooms Down, Bedroom on Main Level, Main Level Master, Walk-In Pantry, Walk-In Closet(s)
Heating Forced Air
Cooling Central Air
Flooring Carpet, Stone
Fireplaces Type Gas Starter, Living Room
Fireplace Yes
Appliance Convection Oven, Dishwasher, Gas Cooktop, Microwave, Refrigerator, Self Cleaning Oven, Vented Exhaust Fan
Laundry Electric Dryer Hookup, Gas Dryer Hookup, Inside, Laundry Room
Exterior
Garage Garage Faces Side
Garage Spaces 2.0
Garage Description 2.0
Pool Association
Community Features Curbs, Gutter(s), Storm Drain(s), Street Lights, Suburban, Sidewalks
Amenities Available Maintenance Grounds, Outdoor Cooking Area, Picnic Area, Pool, Guard, Sauna, Spa/Hot Tub, Security, Tennis Court(s), Trail(s)
View Y/N Yes
View City Lights, Panoramic
Roof Type Tile
Porch Concrete, Covered, Patio
Parking Type Garage Faces Side
Attached Garage Yes
Total Parking Spaces 2
Private Pool No
Building
Lot Description Cul-De-Sac, Sprinklers Timer, Street Level
Story 1
Entry Level One
Foundation Slab
Sewer Public Sewer
Water Public
Architectural Style Mediterranean
Level or Stories One
New Construction No
Schools
Elementary Schools Oso Grande
Middle Schools Ladera Ranch
High Schools San Juan Hills
School District Capistrano Unified
Others
HOA Name LARMAC
Senior Community No
Tax ID 93084906
Security Features Gated with Attendant,24 Hour Security
Acceptable Financing Cash, Cash to New Loan, Conventional
Listing Terms Cash, Cash to New Loan, Conventional
Financing Conventional
Special Listing Condition Standard
Read Less Info
Want to know what your home might be worth? Contact us for a FREE valuation!

Michelle Esquivel
michelle@michellehomesellingteam.comOur team is ready to help you sell your home for the highest possible price ASAP

Bought with Masoud Ardalan • Coldwell Banker Platinum Prop

michelle@michellehomesellingteam.com
515 S Myrtle Ave, Monrovia, CA, 91016, USA







