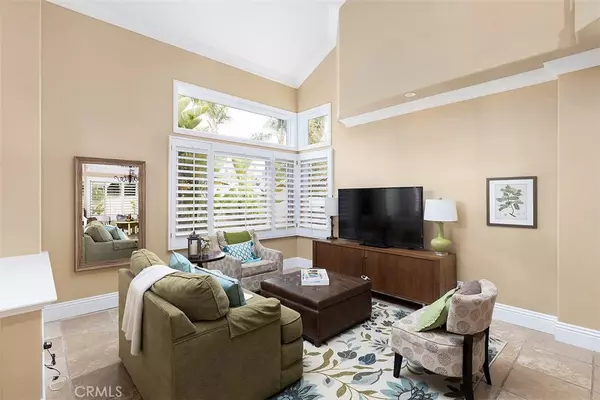$1,107,250
$1,099,900
0.7%For more information regarding the value of a property, please contact us for a free consultation.
4 Beds
3 Baths
2,158 SqFt
SOLD DATE : 06/30/2020
Key Details
Sold Price $1,107,250
Property Type Single Family Home
Sub Type Single Family Residence
Listing Status Sold
Purchase Type For Sale
Square Footage 2,158 sqft
Price per Sqft $513
Subdivision Terracina (Mh Niguel South) (Mht)
MLS Listing ID OC20057103
Sold Date 06/30/20
Bedrooms 4
Full Baths 3
Condo Fees $155
Construction Status Additions/Alterations,Updated/Remodeled,Turnkey
HOA Fees $155/mo
HOA Y/N Yes
Year Built 1989
Lot Size 10,454 Sqft
Property Description
Stunning, Turnkey, One-of-a-Kind: This entertainer’s dream in Marina Hills is fully upgraded across its modern and spacious open plan. Among the largest in the community, the premier 10,270+ sq ft lot is set on a serene single-loaded street near schools, shopping and the beach. Enjoy a convenient 3-car garage and a resort-style backyard with a secluded pool and spa, outdoor bar, built-in Electrolux BBQ and new fridge. The beautifully landscaped property offers outdoor dining, lush side lawns, a large patio and a lounge perfect for a fire pit. Dramatic vaulted ceilings greet you in the elegant living and dining space with wide baseboards and crown molding. The luxurious 2,200 sq ft home has 1 bed and ¾ baths downstairs, 3 beds and 2 baths upstairs, a custom wine closet, and a cozy family room with fireplace. The open kitchen has granite counters, custom travertine backsplash, stainless Bosch and Frigidaire Gallery appliances, newer fixtures and cabinetry, tons of storage, and bright backyard views. A catwalk balcony leads to ample upstairs bedrooms with custom mirrored closets and storage. The master suite has vaulted ceilings and a spa-like bathroom with walk-in frameless shower, oversized oval tub, upgraded flooring, quartz counters and modern fixtures. Over $220k in upgrades including completely remodeled bathrooms, 2-pane Milgard windows, PEX plumbing, efficient LED recessed lights, and removable pool fence. This stunning property won’t last!
Location
State CA
County Orange
Area Lnslt - Salt Creek
Rooms
Other Rooms Storage
Main Level Bedrooms 1
Interior
Interior Features Crown Molding, Granite Counters, High Ceilings, Open Floorplan, Pantry, Recessed Lighting, Storage, Two Story Ceilings, Bedroom on Main Level, Walk-In Closet(s)
Heating Central
Cooling Central Air
Flooring Carpet, Stone
Fireplaces Type Gas Starter, Living Room
Fireplace Yes
Appliance Dishwasher, Gas Oven, Gas Range, Refrigerator, Water Heater
Laundry Washer Hookup, Gas Dryer Hookup, Inside, Laundry Room
Exterior
Exterior Feature Awning(s), Barbecue, Rain Gutters
Garage Door-Multi, Direct Access, Driveway, Garage
Garage Spaces 3.0
Garage Description 3.0
Fence New Condition, Wood
Pool Filtered, Gas Heat, In Ground, Private, Waterfall, Association
Community Features Biking, Dog Park, Hiking, Park, Storm Drain(s), Street Lights, Suburban, Sidewalks
Utilities Available Cable Available, Electricity Available, Natural Gas Available, Phone Available, Sewer Available, Water Available
Amenities Available Barbecue, Picnic Area, Playground, Pool, Spa/Hot Tub, Tennis Court(s)
Waterfront Description Ocean Side Of Freeway
View Y/N Yes
View Neighborhood, Trees/Woods
Roof Type Spanish Tile
Porch Concrete, Wrap Around
Parking Type Door-Multi, Direct Access, Driveway, Garage
Attached Garage Yes
Total Parking Spaces 6
Private Pool Yes
Building
Lot Description Back Yard, Close to Clubhouse, Cul-De-Sac, Front Yard, Lawn, Landscaped, Sprinkler System
Story 2
Entry Level Two
Foundation Slab
Sewer Public Sewer
Water Public
Architectural Style Mediterranean
Level or Stories Two
Additional Building Storage
New Construction No
Construction Status Additions/Alterations,Updated/Remodeled,Turnkey
Schools
Elementary Schools Hidden Hills
Middle Schools Niguel Hills
High Schools Dana Hills
School District Capistrano Unified
Others
HOA Name Marina Hills
Senior Community No
Tax ID 65326141
Security Features Carbon Monoxide Detector(s),Smoke Detector(s)
Acceptable Financing Cash, Cash to New Loan, Conventional, FHA, Submit, VA Loan
Listing Terms Cash, Cash to New Loan, Conventional, FHA, Submit, VA Loan
Financing Conventional
Special Listing Condition Standard, Trust
Read Less Info
Want to know what your home might be worth? Contact us for a FREE valuation!

Michelle Esquivel
michelle@michellehomesellingteam.comOur team is ready to help you sell your home for the highest possible price ASAP

Bought with Christopher Lardie • HomeSmart, Evergreen Realty

michelle@michellehomesellingteam.com
515 S Myrtle Ave, Monrovia, CA, 91016, USA







