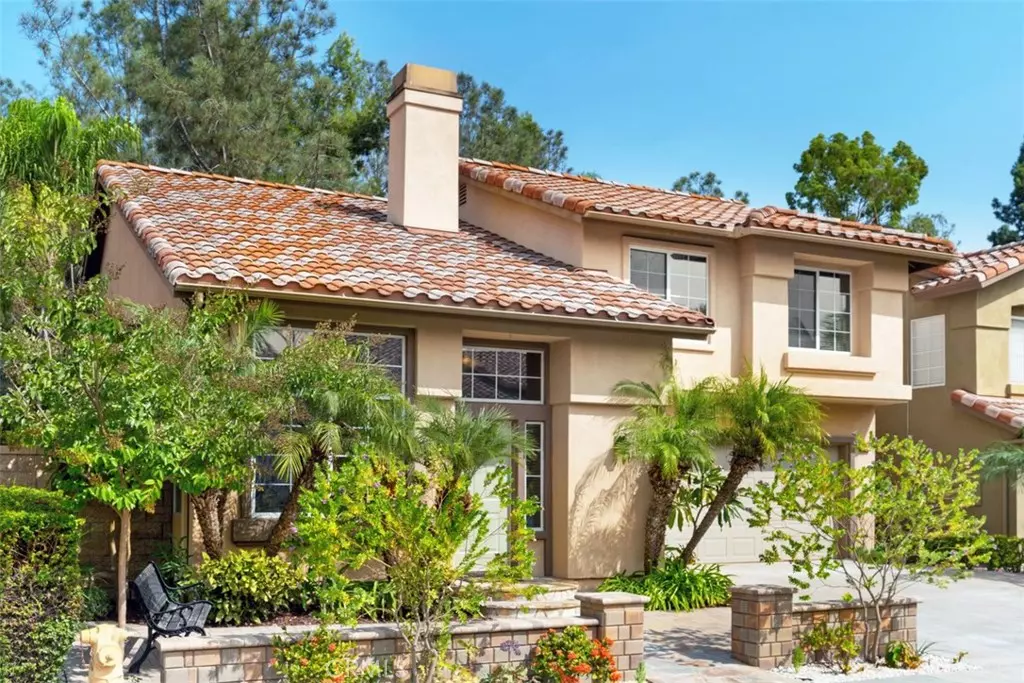$847,000
$825,000
2.7%For more information regarding the value of a property, please contact us for a free consultation.
4 Beds
3 Baths
1,752 SqFt
SOLD DATE : 10/10/2020
Key Details
Sold Price $847,000
Property Type Single Family Home
Sub Type Single Family Residence
Listing Status Sold
Purchase Type For Sale
Square Footage 1,752 sqft
Price per Sqft $483
Subdivision Westridge - Audubon (Awt)
MLS Listing ID OC20186120
Sold Date 10/10/20
Bedrooms 4
Full Baths 2
Half Baths 1
Condo Fees $52
HOA Fees $52/mo
HOA Y/N Yes
Year Built 1994
Lot Size 3,049 Sqft
Property Description
Turnkey 4 bedroom, 2.5 bath home near the top of the hill on a cul-de-sac street! Lush front landscape borders the brick and flagstone patio to make an inviting curb appeal! Spacious living room offers soaring cathedral ceilings, freshly painted, cozy fireplace, brand new laminate wood flooring throughout the downstairs extending into the formal dining room, kitchen, 1/2 bath and inside laundry room, custom paint and high baseboards too! Renovated gourmet kitchen has rich wood cabinets, granite countertops, travertine backsplash, recessed lights, stainless appliances with fridge included, crown molding, breakfast bar and a wine fridge! Separate kitchen dining nook area, plus remodeled 1/2 bath downstairs and full inside laundry room! Whole house includes ceiling fans, fresh paint and tall baseboards! Brand new carpet upstairs leads to four bedrooms and two full baths! Master bedroom has lush green slope views, two closets (one walk-in, one mirrored), dual vanity sinks, tub/shower with slope views & separate restroom area with new flooring! Hallway full bath and 1 of the other 3 bedrooms have green slope views. The 4th bedroom is currently used as a den with double French doors. Private and tranquil rear yard backs to lush green slope and includes flagstone hardscape plus mature palms and tropical plants! Large 2 car garage offers epoxy coated floors with above head storage and extra storage nook under the stairway! Super clean and move in ready!
Location
State CA
County Orange
Area Av - Aliso Viejo
Interior
Interior Features Ceiling Fan(s), Cathedral Ceiling(s), Granite Counters, High Ceilings, Recessed Lighting, All Bedrooms Up, Walk-In Closet(s)
Heating Central, Forced Air
Cooling Central Air
Flooring Carpet, Tile, Vinyl, Wood
Fireplaces Type Gas, Living Room
Fireplace Yes
Appliance Dishwasher, Electric Oven, Gas Cooktop, Disposal, Microwave, Refrigerator, Water Heater
Laundry Washer Hookup, Electric Dryer Hookup, Gas Dryer Hookup, Inside, Laundry Room
Exterior
Exterior Feature Lighting, Rain Gutters
Garage Door-Multi, Direct Access, Driveway, Garage
Garage Spaces 2.0
Garage Description 2.0
Fence Brick, Wrought Iron
Pool None
Community Features Curbs, Street Lights, Suburban, Sidewalks
Amenities Available Maintenance Grounds, Picnic Area, Playground
View Y/N No
View None
Roof Type Spanish Tile
Porch Patio
Attached Garage Yes
Total Parking Spaces 4
Private Pool No
Building
Lot Description Back Yard, Cul-De-Sac, Greenbelt, Yard
Story Two
Entry Level Two
Sewer Public Sewer
Water Public
Architectural Style Mediterranean
Level or Stories Two
New Construction No
Schools
Elementary Schools Oak Grove
Middle Schools Aliso Viejo
High Schools Aliso Niguel
School District Capistrano Unified
Others
HOA Name Laguna Audubon II
Senior Community No
Tax ID 62327140
Security Features Carbon Monoxide Detector(s),Smoke Detector(s)
Acceptable Financing Cash, Cash to New Loan, Conventional, FHA, VA Loan
Listing Terms Cash, Cash to New Loan, Conventional, FHA, VA Loan
Financing Conventional
Special Listing Condition Standard
Read Less Info
Want to know what your home might be worth? Contact us for a FREE valuation!

Michelle Esquivel
michelle@michellehomesellingteam.comOur team is ready to help you sell your home for the highest possible price ASAP

Bought with Ivan Moad • Residential Agent, Inc.

michelle@michellehomesellingteam.com
515 S Myrtle Ave, Monrovia, CA, 91016, USA







