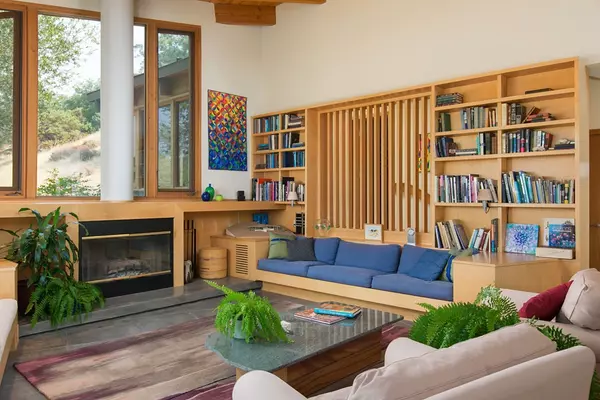$840,000
$850,000
1.2%For more information regarding the value of a property, please contact us for a free consultation.
3 Beds
2 Baths
3,205 SqFt
SOLD DATE : 12/08/2020
Key Details
Sold Price $840,000
Property Type Single Family Home
Sub Type Single Family Residence
Listing Status Sold
Purchase Type For Sale
Square Footage 3,205 sqft
Price per Sqft $262
Subdivision Julian
MLS Listing ID 200044862
Sold Date 12/08/20
Bedrooms 3
Full Baths 2
HOA Y/N No
Year Built 1997
Lot Size 9.640 Acres
Property Description
This award winning architect designed home features huge custom windows in every room. Impressive views of wildlife, meadows, majestic oaks, a spring fed pond and the ever changing seasons are continually enjoyed from this home. Nestled against a hill on 9.6 acres provides for complete privacy and quiet days. Radiant floor heat in the pressed concrete floors & a fireplace make this home cozy on blustery mountain days. This is a dream home for the discriminating buyer who values design, nature & beauty. Exquisite design by San Diego architect, Brian Olfe. This home won an Award of Excellence from San Diego Home and Garden Lifestyles magazine and was featured in the February 1997 issue. The design features a flowing floor plan with all rooms situated to take advantage of the views of a peaceful valley and spring-fed pond. The acreage includes meadows, manzanitas and mature oaks. Secluded and private, yet only 10 minutes from historical Julian. All of the rooms are large; have high, open-beam ceilings and over sized custom windows that face the view. Maple bookshelves, mahogany details, custom window shades and custom lighting are some of the many features found throughout the home. The living room includes built-in sofa and window seat, a perfect spot for watching sunsets and wildlife. The spacious kitchen has maple cabinetry by Design Studio West and solid surface counter tops. There is easy access to the patio for barbecues, entertaining and outdoor living by the heated pool. The master bedroom which is located in the private North end of the house is large with a seating area, walk-in wardrobe by California Closets. The master bath includes a garden Jacuzzi tub; separate, large shower; private w/c and laundry area. In-floor, zoned heating conserves energy. There is a large, finished bonus room with a separate entrance suitable for an art studio, home office or guest room. Architectural Style: Custom Built View: Custom Built Equipment: Dryer,Garage Door Op...
Location
State CA
County San Diego
Area 92036 - Julian
Zoning AGRICULTUR
Interior
Interior Features Workshop
Heating Fireplace(s), Propane, Radiant
Cooling None
Fireplaces Type Living Room
Fireplace Yes
Appliance Counter Top, Dishwasher, Electric Cooking, Electric Oven, Disposal, Ice Maker, Propane Water Heater, Refrigerator
Laundry Electric Dryer Hookup, Inside, Laundry Room
Exterior
Garage Concrete, Garage Faces Front
Garage Spaces 2.0
Garage Description 2.0
Fence None
Pool Heated, In Ground, Propane Heat
View Y/N Yes
View Meadow, Pond, Trees/Woods
Roof Type Metal
Porch Concrete, Open, Patio
Parking Type Concrete, Garage Faces Front
Total Parking Spaces 4
Private Pool No
Building
Story 1
Entry Level One
Level or Stories One
Others
Senior Community No
Tax ID 2891911100
Acceptable Financing Cash, Conventional
Listing Terms Cash, Conventional
Financing Conventional
Read Less Info
Want to know what your home might be worth? Contact us for a FREE valuation!

Michelle Esquivel
michelle@michellehomesellingteam.comOur team is ready to help you sell your home for the highest possible price ASAP

Bought with Carre St Andre • Sage Real Estate Co

michelle@michellehomesellingteam.com
515 S Myrtle Ave, Monrovia, CA, 91016, USA







