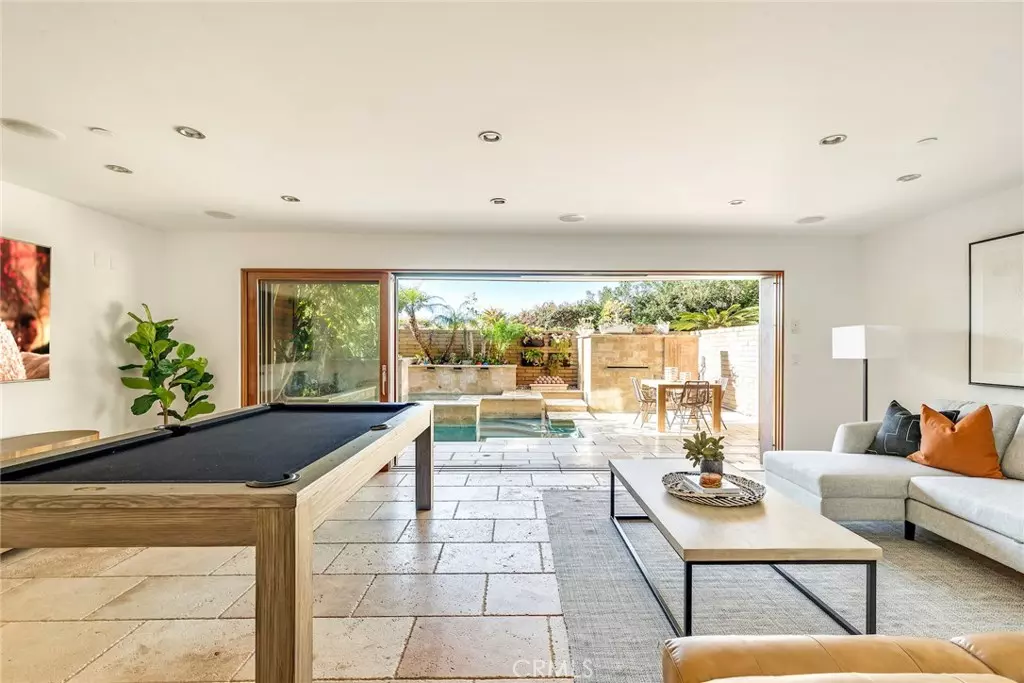$5,900,000
$6,295,000
6.3%For more information regarding the value of a property, please contact us for a free consultation.
3 Beds
4 Baths
3,085 SqFt
SOLD DATE : 04/14/2021
Key Details
Sold Price $5,900,000
Property Type Single Family Home
Sub Type Single Family Residence
Listing Status Sold
Purchase Type For Sale
Square Footage 3,085 sqft
Price per Sqft $1,912
Subdivision Victoria Beach (Vb)
MLS Listing ID LG20261452
Sold Date 04/14/21
Bedrooms 3
Full Baths 3
Half Baths 1
Construction Status Updated/Remodeled
HOA Y/N No
Year Built 2008
Lot Size 2,613 Sqft
Property Description
Taking advantage of an elevated site that captures stunning 270 degree ocean views, the home at 2615 Victoria Drive occupies a rare position in coastal real estate. Newly re-imagined for comfortable beach-side living, the primary living spaces overlook the treasured northern coastline views through folding walls of glass. The light and bright living area on the upper level includes an upgraded and well-equipped kitchen with an extraordinary center island, open to the dining and living areas. The attached balcony on this level is sizable, and is an excellent space for both relaxing and dining al fresco. The mid-level is all master bedroom suite and all view – both the bedroom and the bath share the coastal view overlooking Moss Point. The sumptuous bath includes a large wet room with tub and shower, detailed stone and wood work, and a generous walk-in closet. The lowest level includes a surprise that is a rarity for true beach-close homes – a pool and in-ground jacuzzi. A bonus room opens through pocket glass doors to the pool area creating a wonderfully seamless entertaining space that currently includes a pool table, media area, and a wet bar. Two more guest bedrooms and well-outfitted baths finish the lowest level. Access to the sand is very close, and storied and often-photographed Victoria Beach will be your playground. A two car garage and abundant storage satisfy practical needs. Almost nothing needed here but your toothbrush – a terrific lifestyle awaits!
Location
State CA
County Orange
Area Lv - Laguna Village
Interior
Interior Features Balcony, Furnished, High Ceilings, Walk-In Closet(s)
Heating Forced Air
Cooling Central Air, Zoned
Flooring Stone, Wood
Fireplaces Type Gas, Kitchen, Living Room
Fireplace Yes
Appliance 6 Burner Stove, Barbecue, Gas Cooktop, Gas Range
Laundry Electric Dryer Hookup, Gas Dryer Hookup, Inside, Laundry Room
Exterior
Garage Direct Access, Garage
Garage Spaces 2.0
Garage Description 2.0
Pool Heated, In Ground, Private
Community Features Storm Drain(s)
Waterfront Description Ocean Side Of Highway
View Y/N Yes
View Catalina, City Lights, Coastline, Ocean, Panoramic, Water
Porch Front Porch, Patio
Parking Type Direct Access, Garage
Attached Garage Yes
Total Parking Spaces 4
Private Pool Yes
Building
Lot Description Landscaped
Story 3
Entry Level Three Or More
Sewer Public Sewer
Water Public
Architectural Style Modern
Level or Stories Three Or More
New Construction No
Construction Status Updated/Remodeled
Schools
School District Laguna Beach Unified
Others
Senior Community No
Tax ID 65615123
Acceptable Financing Cash, Cash to New Loan, Conventional
Listing Terms Cash, Cash to New Loan, Conventional
Financing Cash to New Loan
Special Listing Condition Standard
Read Less Info
Want to know what your home might be worth? Contact us for a FREE valuation!

Michelle Esquivel
michelle@michellehomesellingteam.comOur team is ready to help you sell your home for the highest possible price ASAP

Bought with Ann Metzger • The Agency

michelle@michellehomesellingteam.com
515 S Myrtle Ave, Monrovia, CA, 91016, USA



